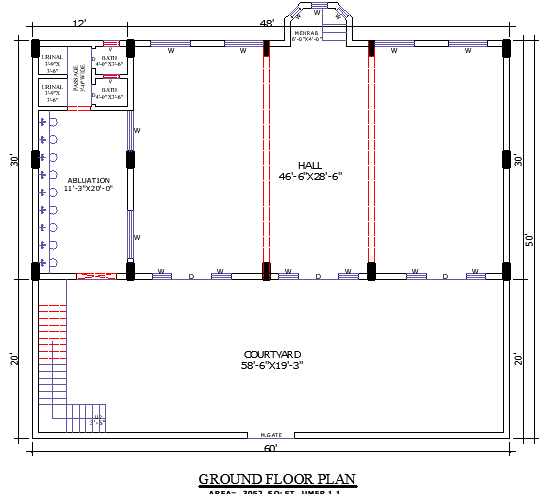60x50 Mosque DWG Plan with Courtyard and Ablution Area
Description
This detailed 60' x 50' mosque AutoCAD DWG file features a well-designed layout, including a spacious prayer hall, courtyard, mehrab, verandah, and dedicated ablution area. Ideal for architects and designers working on mosque construction projects, this plan ensures efficient space utilization with traditional elements.

