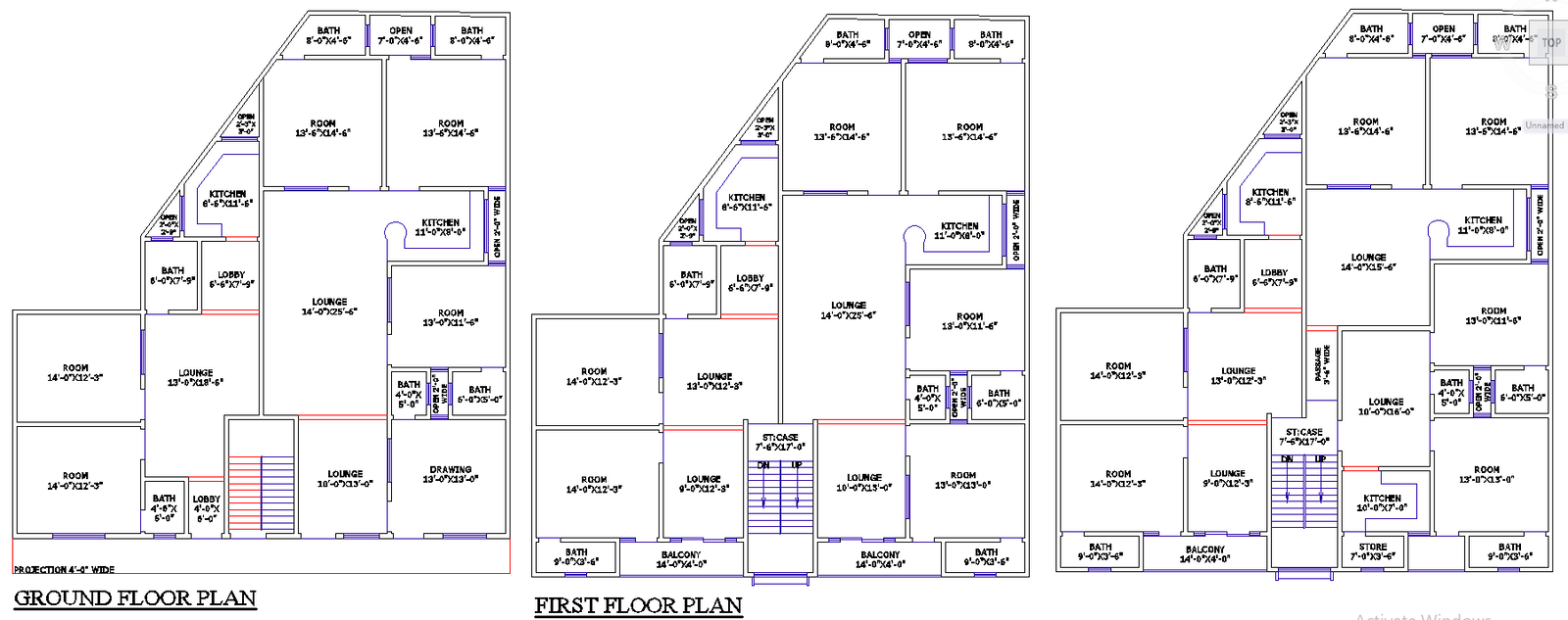
This duplex house plan features a well-structured two-story layout with spacious bedrooms, a lounge, an open kitchen, bathrooms, a staircase, a balcony, and a terrace. Designed for maximum space efficiency, this modern architectural plan is perfect for residential construction, providing a blend of functionality and stylish living for families or rental properties.