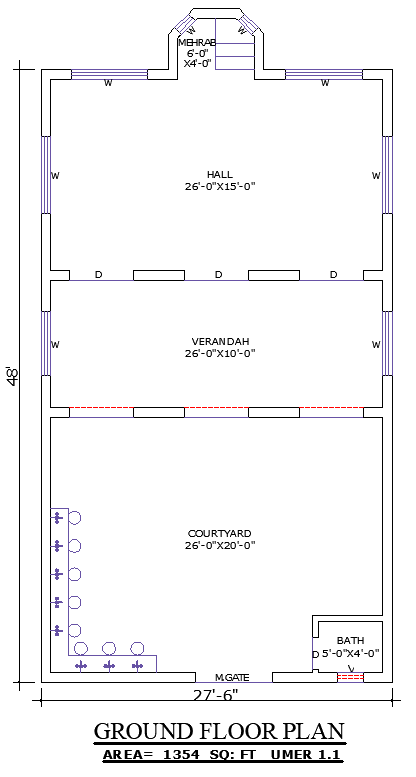48x27 Mosque DWG File Plan with Courtyard and Mehrab
Description
This DWG AutoCAD file presents a 48' x 27' mosque design featuring a spacious prayer hall, courtyard, mehrab, and verandah. The layout ensures optimal space utilization for worshippers while maintaining traditional architectural elements. Ideal for architects, engineers, and designers working on mosque construction projects.

