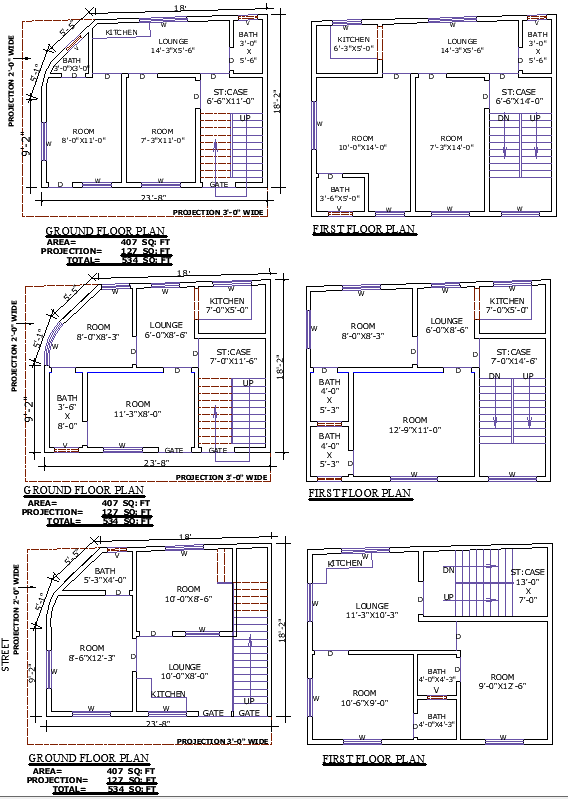Compact 18x23 Duplex House Plan in AutoCAD DWG Format
Description
Explore an 18' x 23' duplex house plan with a smart two-story layout. This compact design features well-planned bedrooms, an open kitchen, lounge, staircase, and bathrooms, ensuring efficient space utilization. Ideal for small residential plots, this architectural blueprint balances functionality with modern aesthetics for a comfortable living experience.

