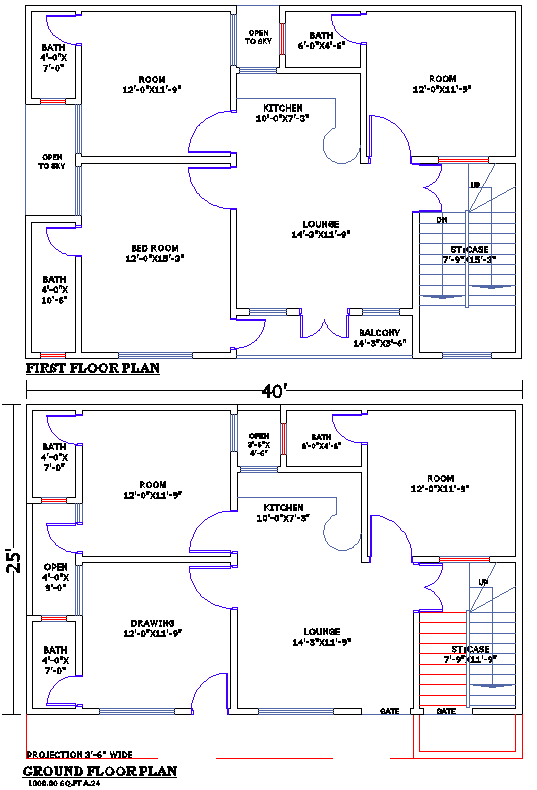Two-Story 40x25 Duplex House Plan DWG File with Lounge
Description
Explore a well-designed 40' x 25' duplex house plan featuring a two-story layout with precise dimensions. This modern home includes spacious bedrooms, a lounge, kitchen, bathrooms, a staircase, and balconies for optimal functionality. Perfect for residential projects, this layout ensures efficient space utilization and a stylish design.

