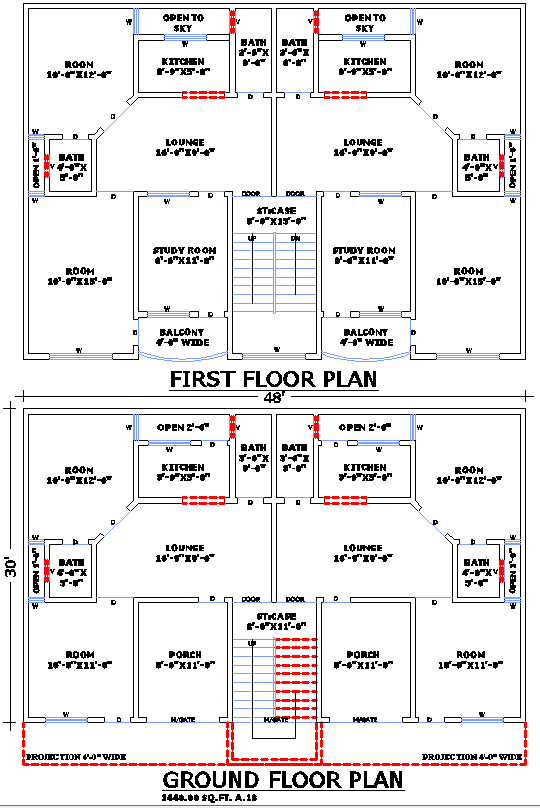48x30 Modern Duplex Floor Plan in AutoCAD DWG Format
Description
This 48' x 30' modern duplex floor plan features a well-structured ground and first-floor layout. It includes lounges, kitchens, bedrooms, study rooms, and multiple baths, ensuring comfort and functionality. The design optimizes space with open-to-sky areas and balconies, making it ideal for large families or shared living arrangements.

