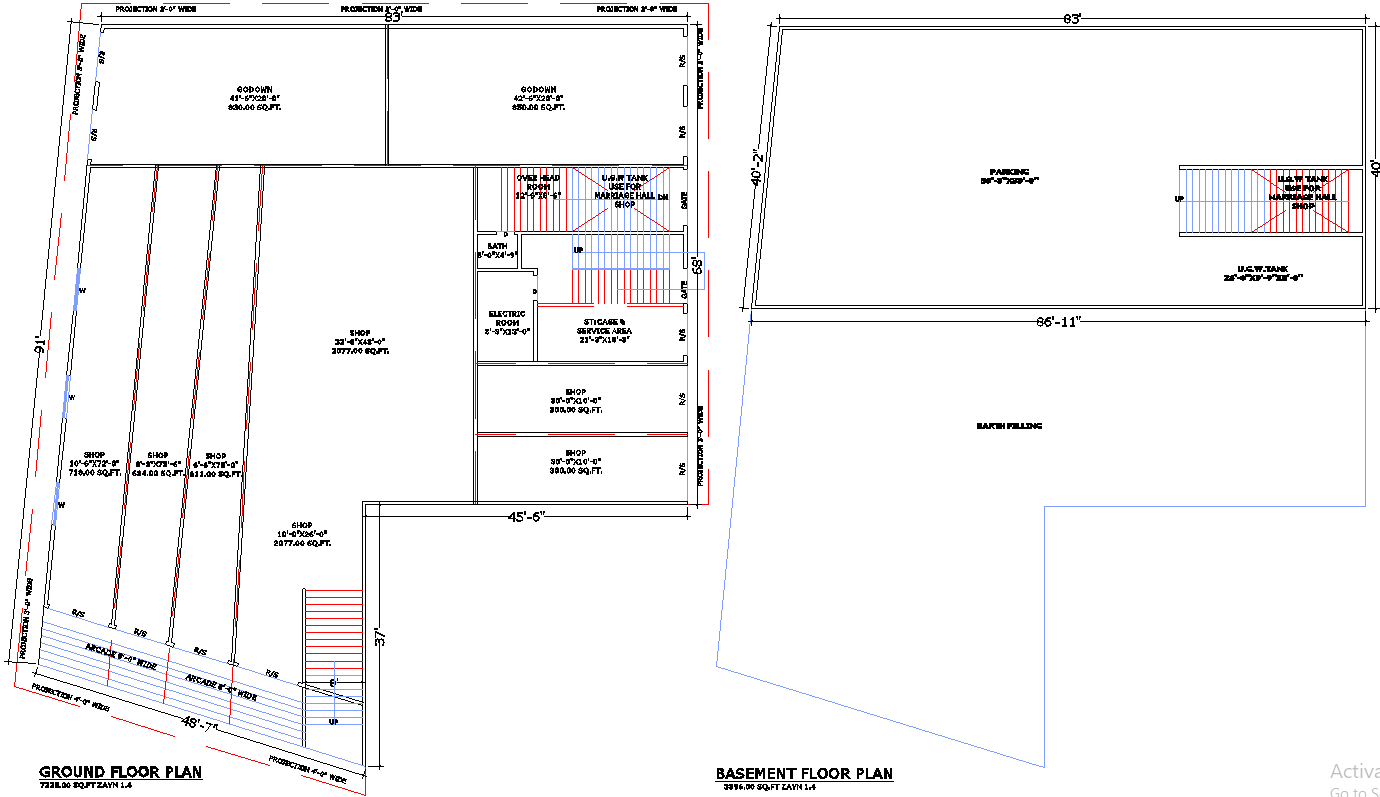
Explore a 7228 sq ft commercial building plan featuring a well-designed ground floor with multiple retail shops, a service area, and an electric room. The basement floor includes ample parking and storage space. This layout is ideal for business complexes, shopping centers, and commercial use, ensuring optimal space utilization.