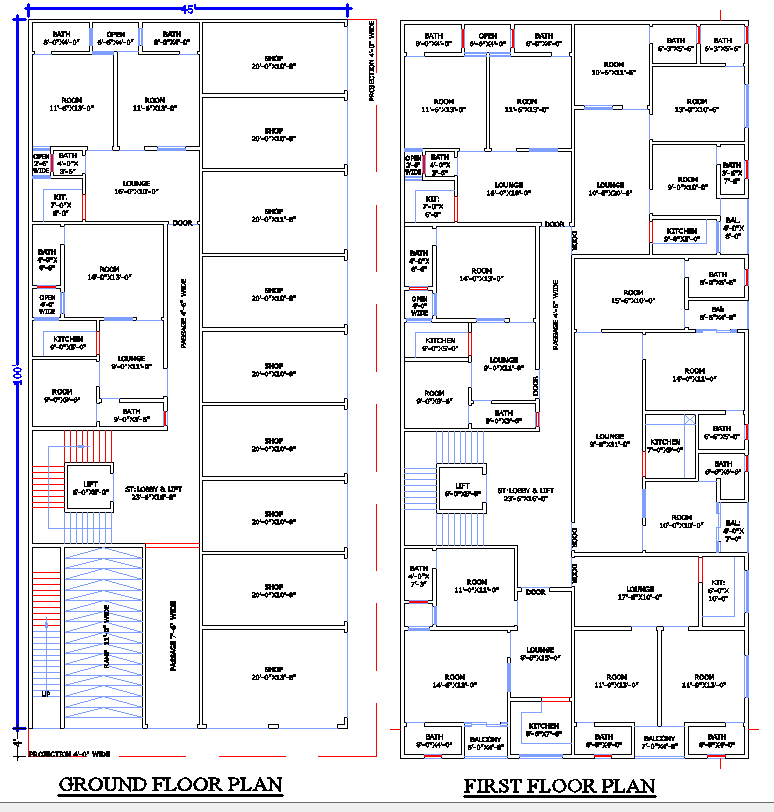45x100 Mixed-Use Building Plan with Shops and DWG File
Description
This 45' x 100' mixed-use building plan features commercial shops on the ground floor and spacious residential units on the first floor. The design maximizes space efficiency, providing ample room for businesses while ensuring comfortable living spaces with multiple bedrooms, lounges, kitchens, and balconies. Ideal for urban developments and rental income properties.

