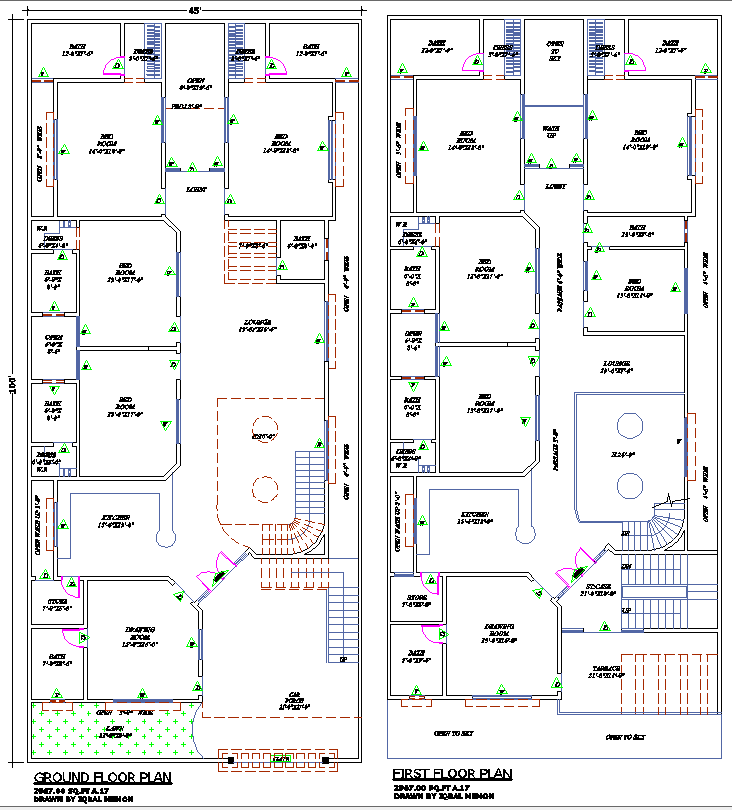AutoCAD DWG File of 45x100 Modern House Floor Plan
Description
This 45' x 100' house plan is designed for modern, spacious living. It features multiple bedrooms, lounges, a central courtyard, and open spaces, ensuring comfort and functionality. The well-planned layout enhances natural lighting, ventilation, and efficient space utilization, making it ideal for large families or multi-unit residences.

