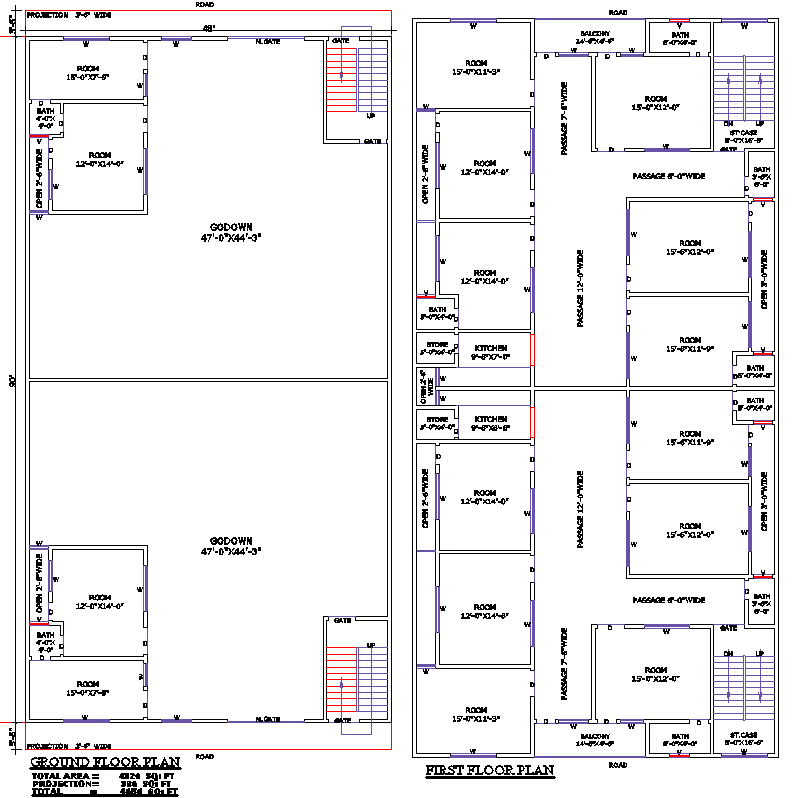
This 48'x90' commercial building plan offers a well-structured layout with a spacious warehouse (godown) on the ground floor and multiple office spaces on the first floor. Designed for businesses, storage, and commercial use, it ensures maximum space utilization, easy accessibility, and functional efficiency for various business needs.