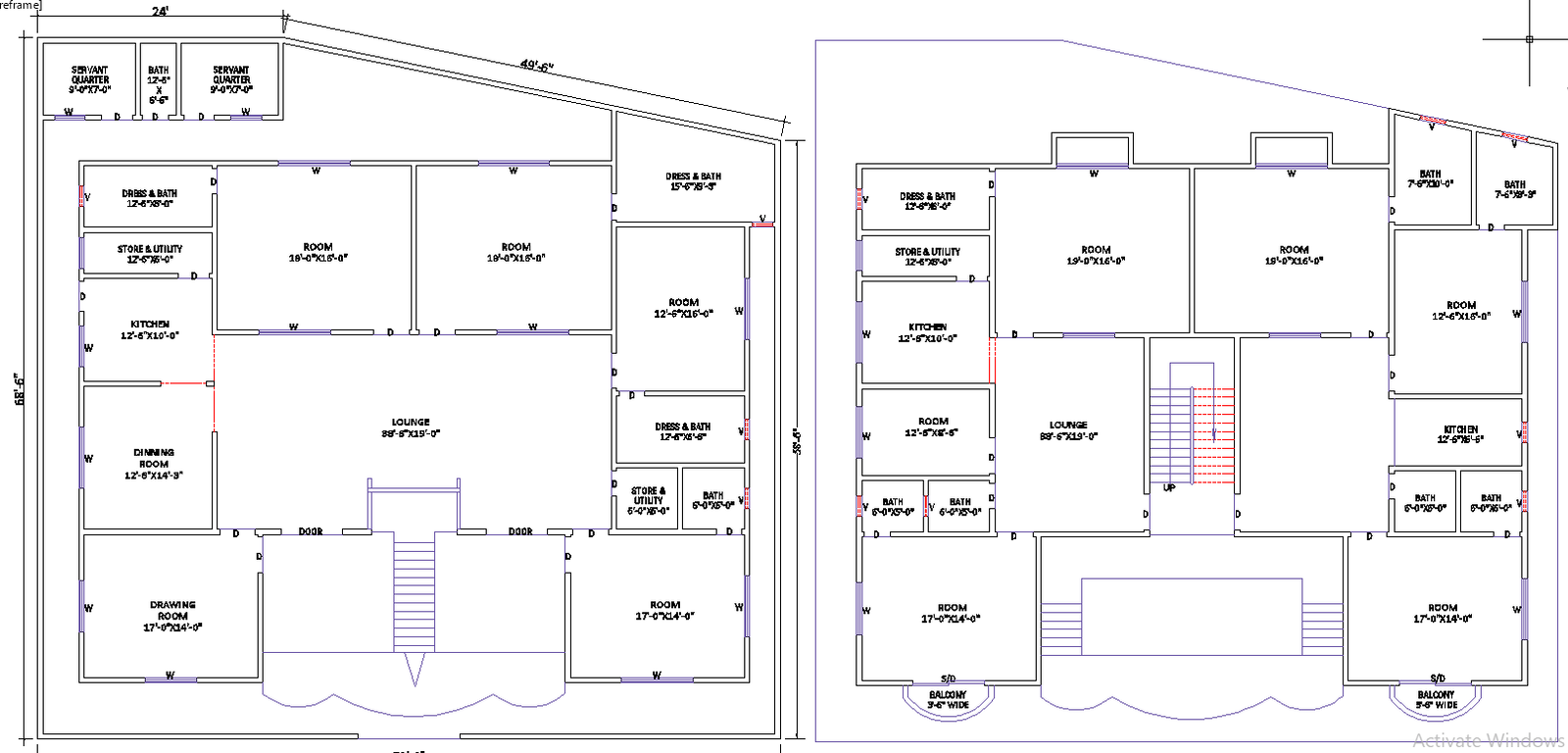Spacious 72x68 Two-Story House Plan in AutoCAD DWG Format
Description
Discover this elegant 72'x68' house plan, perfect for modern living. Featuring spacious bedrooms, attached baths, a stylish lounge, a dining and drawing room, a contemporary kitchen, servant quarters, storage, and balconies. Designed for comfort and luxury, this floor plan is ideal for homeowners, architects, and designers looking for an efficient, well-structured layout.

