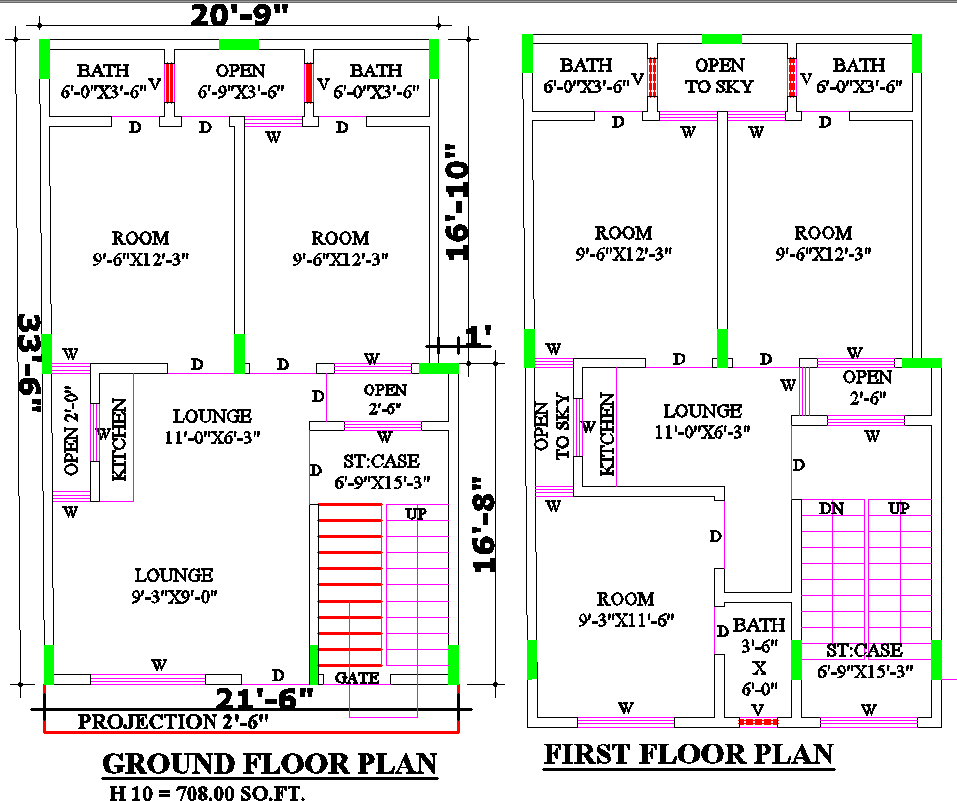708 Sq.Ft. Home Plan in DWG File with Ground and First Floor
Description
Discover this 708 sq. ft. compact house plan, featuring a well-organized ground and first-floor layout with spacious rooms, attached bathrooms, a lounge, kitchen, and staircase. Designed for efficient space utilization, this house is perfect for small families looking for a modern and functional home design.

