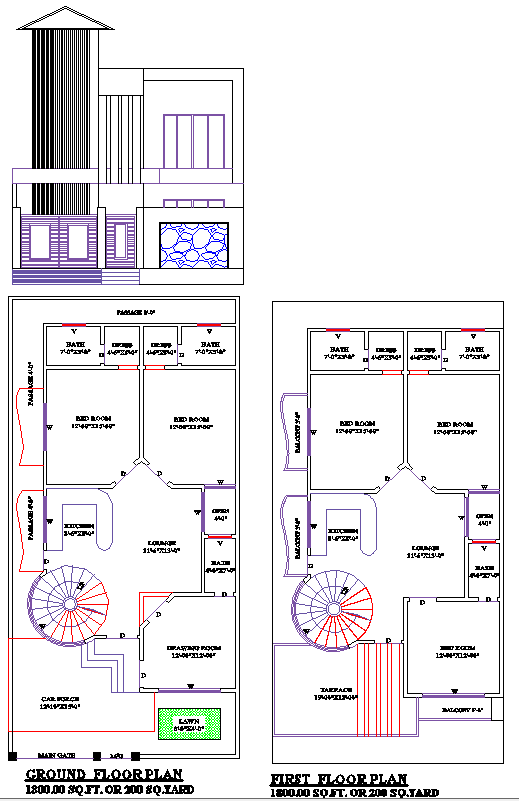
Explore this 1800 sq. ft. (200 sq. yard) modern house plan featuring 2 floors, a car porch, spacious lounge, 2 bedrooms per floor with attached baths, a stylish spiral staircase, a balcony, and a contemporary front elevation. Ideal for families seeking a functional and elegant home design with ample ventilation and natural light.