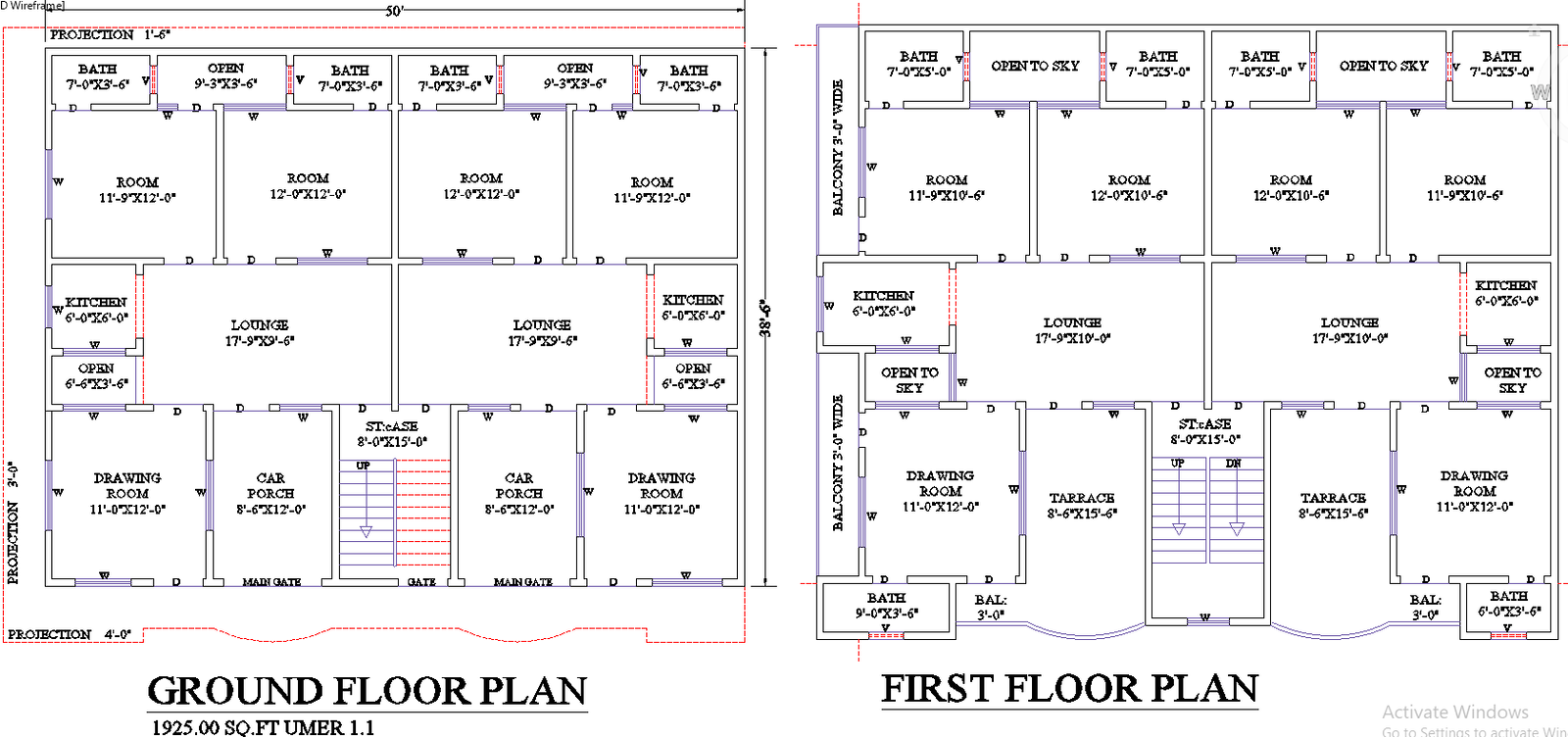
Explore this 50' x 38' modern house plan featuring a spacious ground and first floor. The design includes a car porch, drawing room, large lounge, three bedrooms, a kitchen, multiple baths, and an open terrace. With well-ventilated spaces and a functional layout, this plan is ideal for comfortable family living.