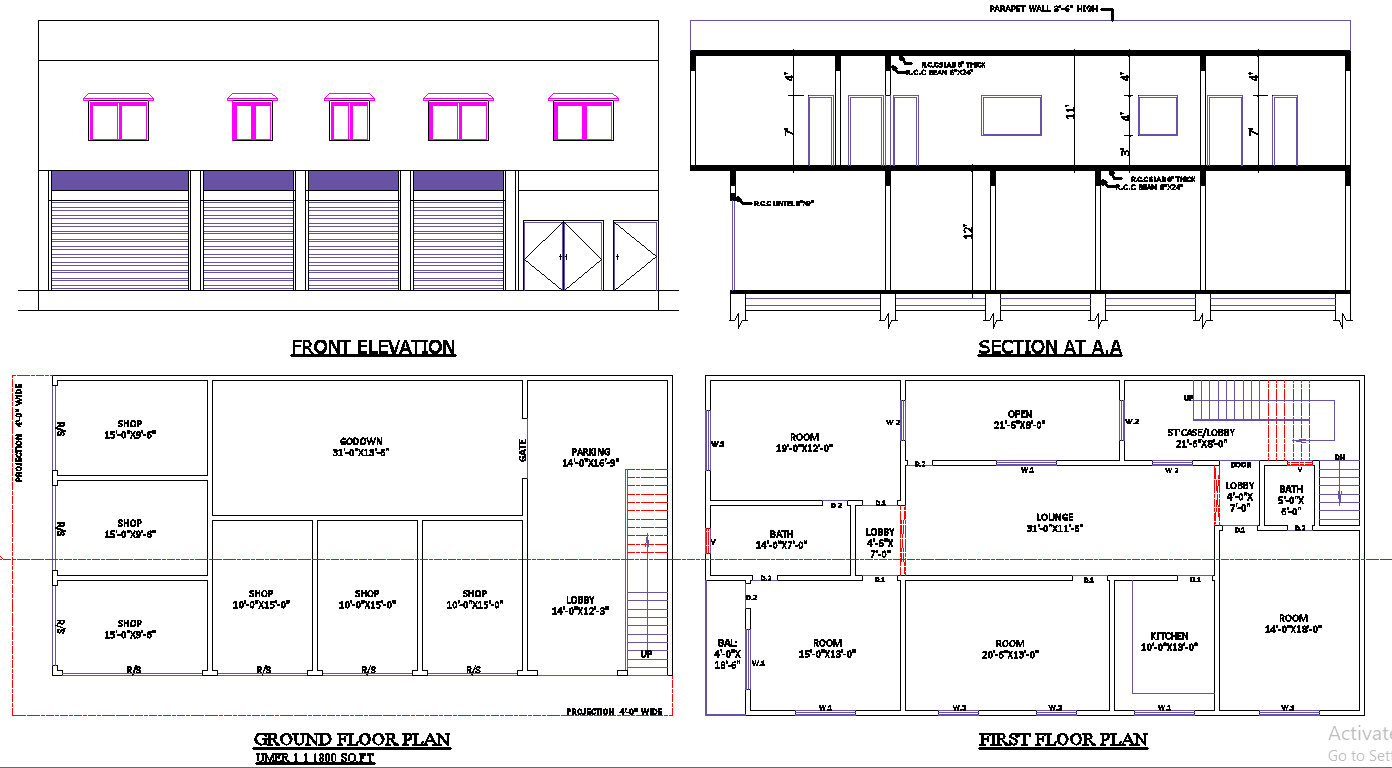
Explore a 66' x 34' commercial building plan featuring multiple shops, a spacious warehouse, parking, and residential units. This detailed architectural design includes a front elevation, section view, and optimized space planning, making it ideal for mixed-use development. Perfect for business owners looking for an efficient commercial-residential setup.