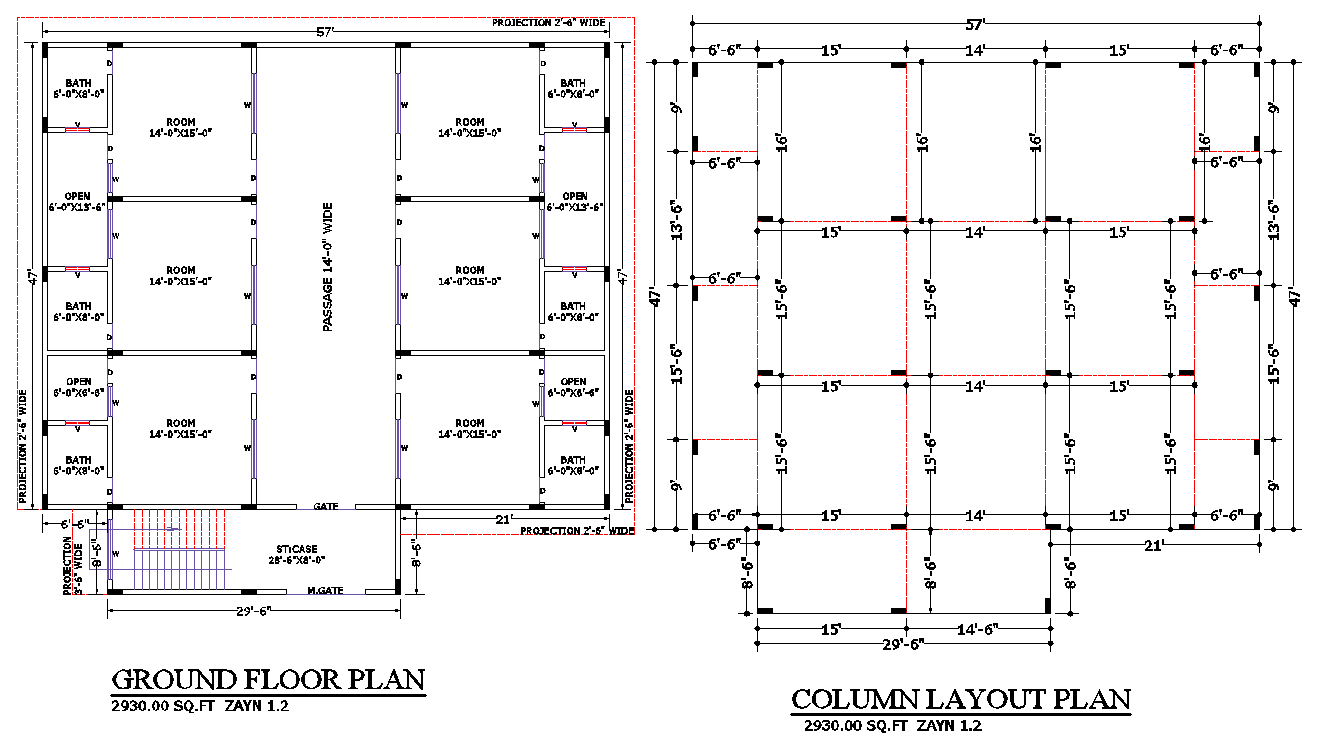57x47 Residential Floor Plan with Column Details in DWG File
Description
Download a 57' X 47' house floor plan with a column layout in DWG format. This detailed AutoCAD drawing includes a ground floor plan and structural column details, making it ideal for architects, engineers, and designers. The CAD file ensures precision for construction, renovation, and architectural planning.

