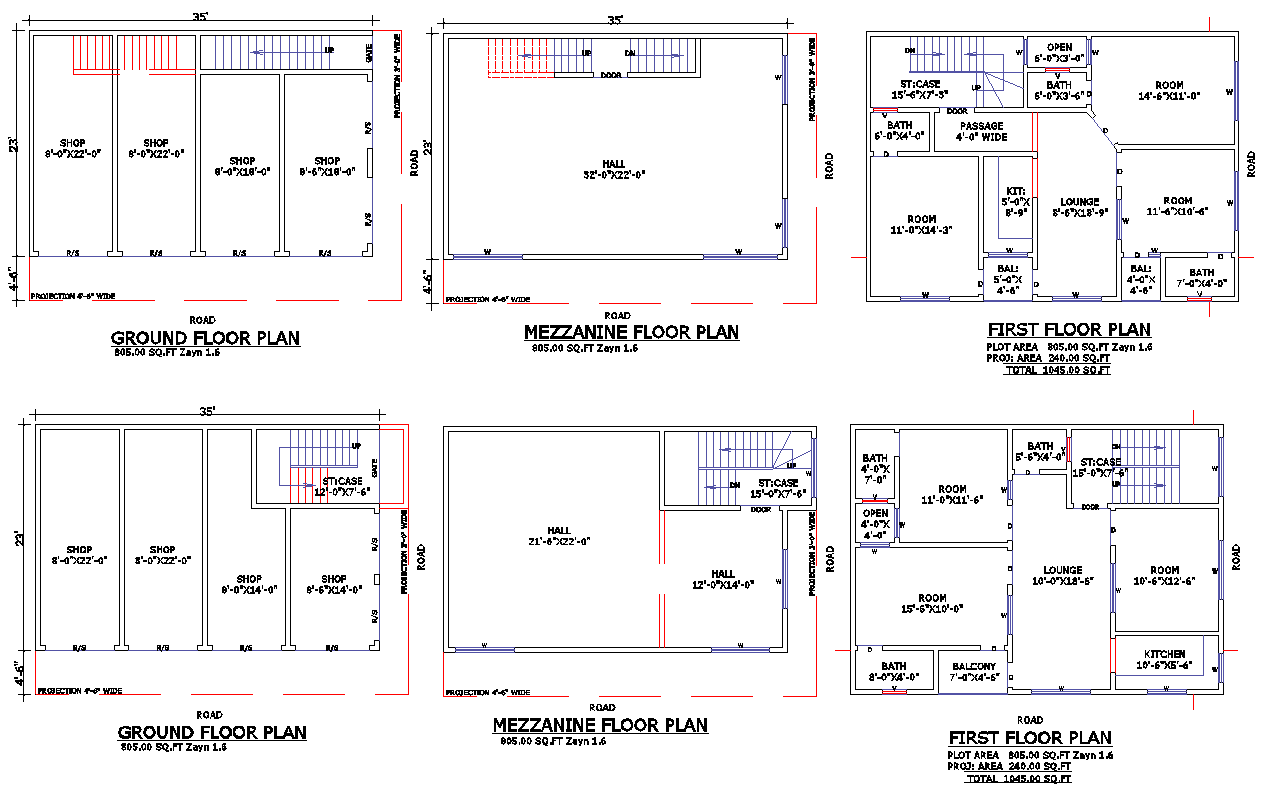35x23 House Floor Plan with 2 Layouts in AutoCAD DWG File
Description
Get two different 35' x 23' house floor plan designs in a DWG AutoCAD file, featuring detailed layouts of rooms, kitchens, lounges, and more. These CAD house plans provide efficient and modern layouts for residential projects, ideal for architects, designers, and builders looking for compact yet functional home designs.

