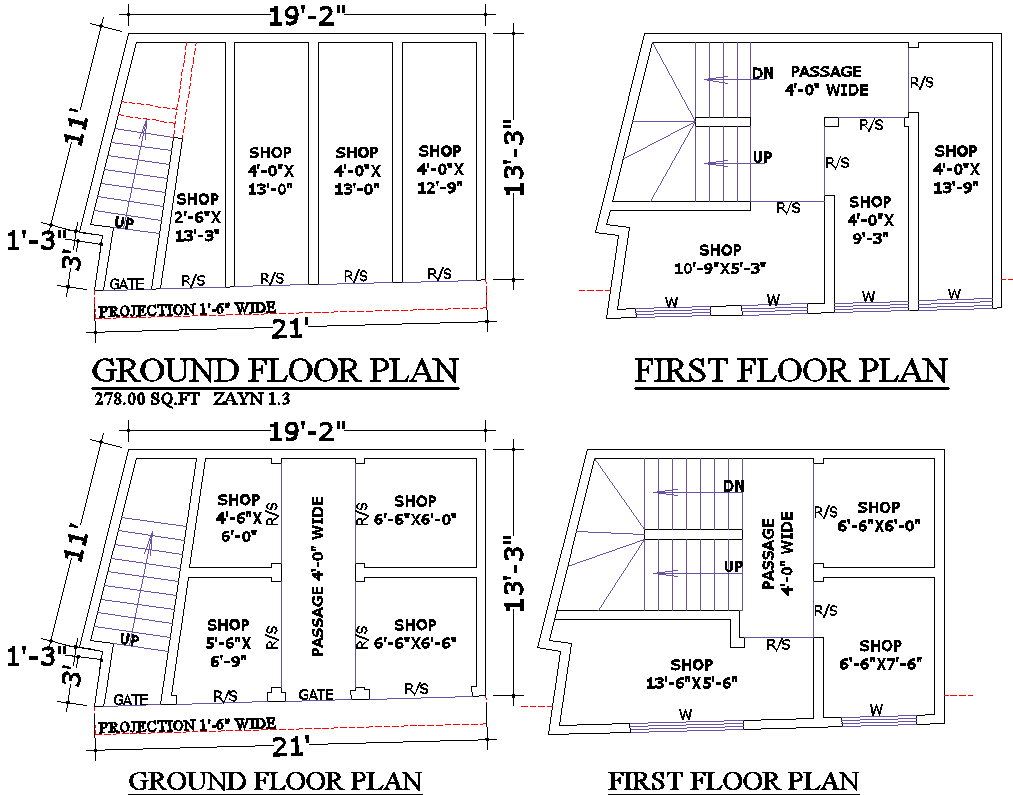278 Sq Ft Shop Layout Plan with 2 Design Options in DWG File
Description
Download a detailed 278 sq. ft. shop layout DWG AutoCAD file featuring two unique commercial space designs. Includes ground and first-floor plans with multiple shop units, passages, and access points. Ideal for architects, designers, and engineers looking for ready-made CAD shop layout drawings. Get your DWG file now
File Type:
DWG
Category::
Architecture
Sub Category::
Mall & Shopping Center
type:

