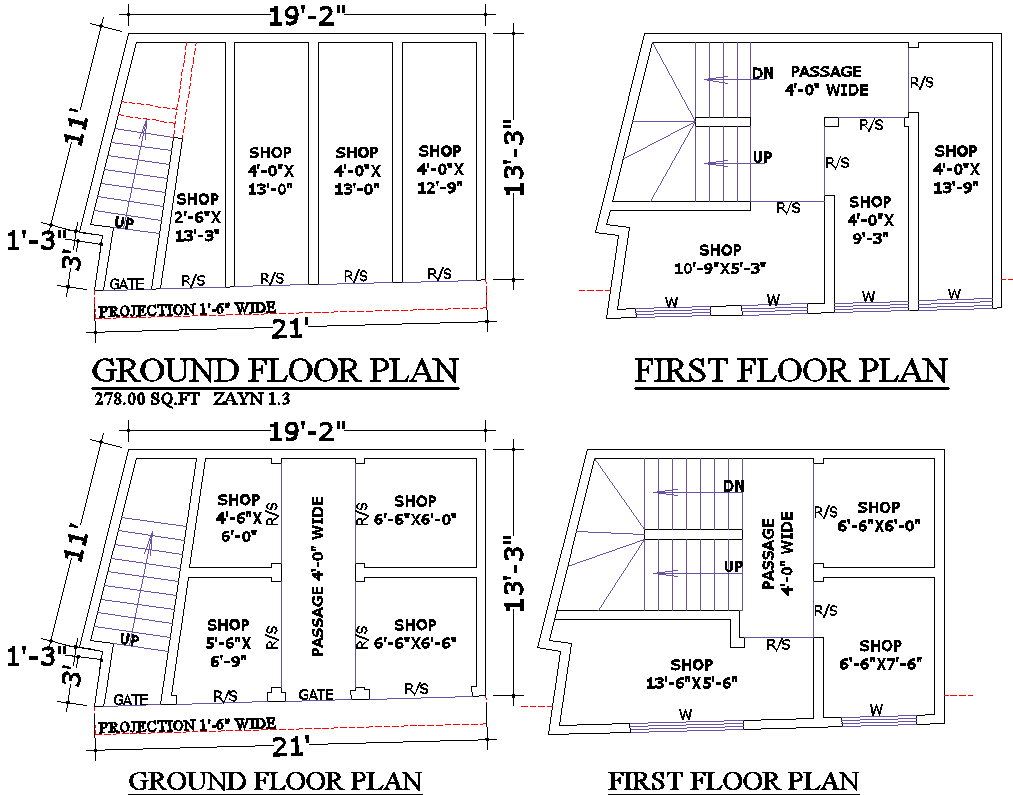278 Sq Ft Shop Layout Plan DWG with Two Design Options

Description
Download a detailed 278 sq. ft. shop layout DWG AutoCAD file featuring two unique commercial space designs. Includes ground and first-floor plans with multiple shop units, passages, and access points. Ideal for architects, designers, and engineers looking for ready-made CAD shop layout drawings. Get your DWG file now
File Type:
DWG
Category::
CAD Architecture Blocks & Models for Precise DWG Designs
Sub Category::
Shopping Center & Mall CAD Blocks - DWG Models
type:
