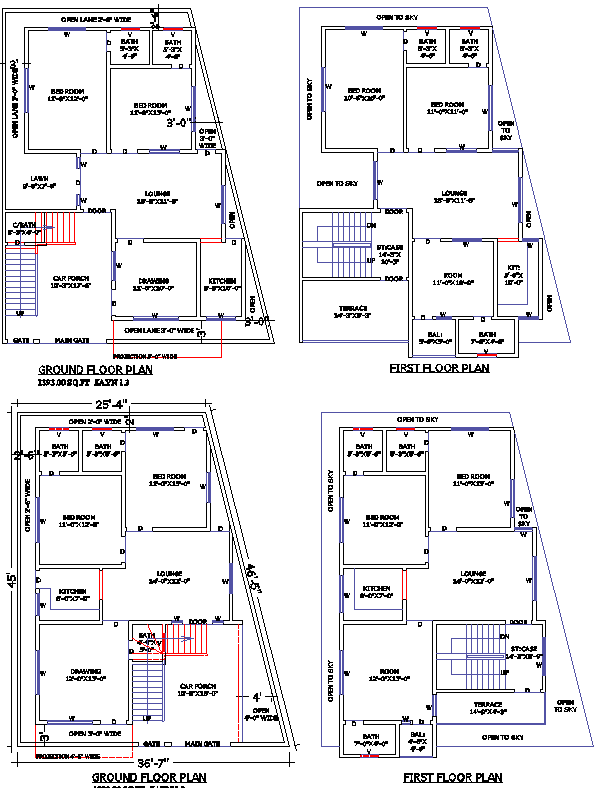
Download the 45' x 37' two-storey residential CAD plan featuring a well-designed layout with lounges, a drawing room, a porch, a lawn, spacious rooms, a kitchen, a terrace, and bathrooms. This DWG file provides 2 different option details, making it ideal for architects, designers, and builders working on modern residential projects.