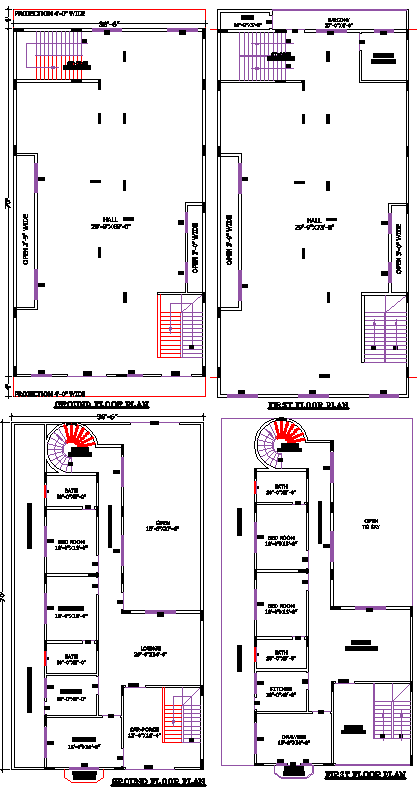
Download a 38' X 70' commercial and residential layout CAD file, featuring two layout options—one for commercial use and another for residential spaces. Includes detailed floor plans, spiral staircases, and functional space planning. Ideal for architects, designers, and engineers working on versatile AutoCAD projects.