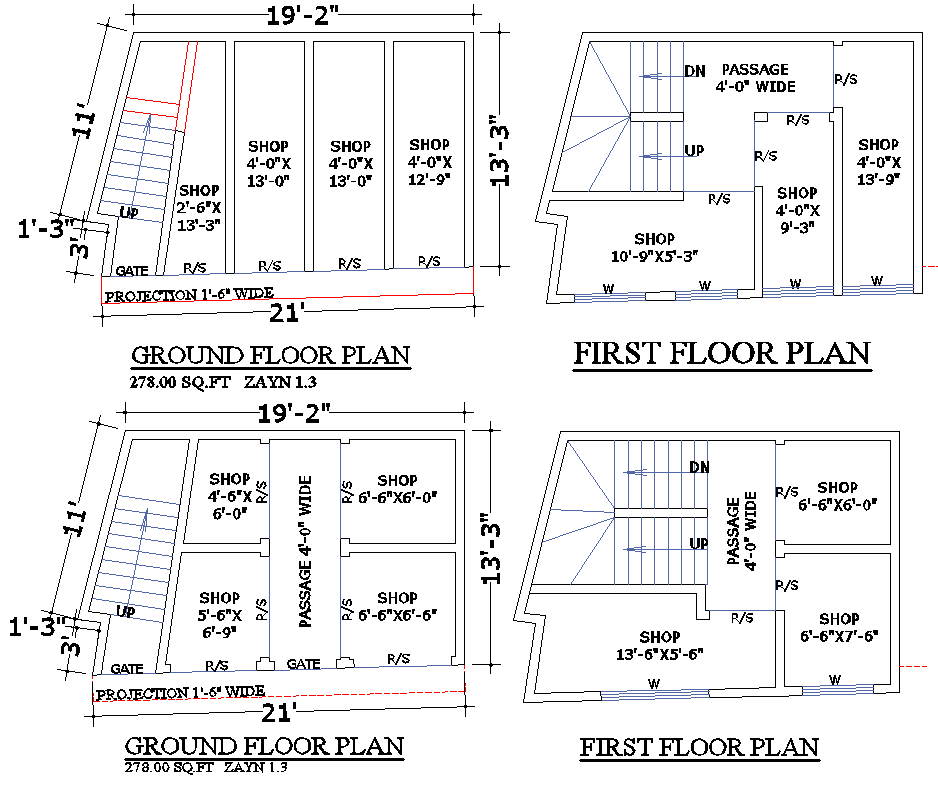Two-Storey Commercial Shop Layout DWG AutoCAD File

Description
Download this detailed two-storey commercial shop layout DWG file, featuring ground and first-floor plans with multiple shop spaces, passages, and staircases. Ideal for architects and designers working on compact commercial building designs in AutoCAD. Enhance your project with this well-structured CAD drawing.
File Type:
DWG
Category::
CAD Architecture Blocks & Models for Precise DWG Designs
Sub Category::
Shopping Center & Mall CAD Blocks - DWG Models
type:
