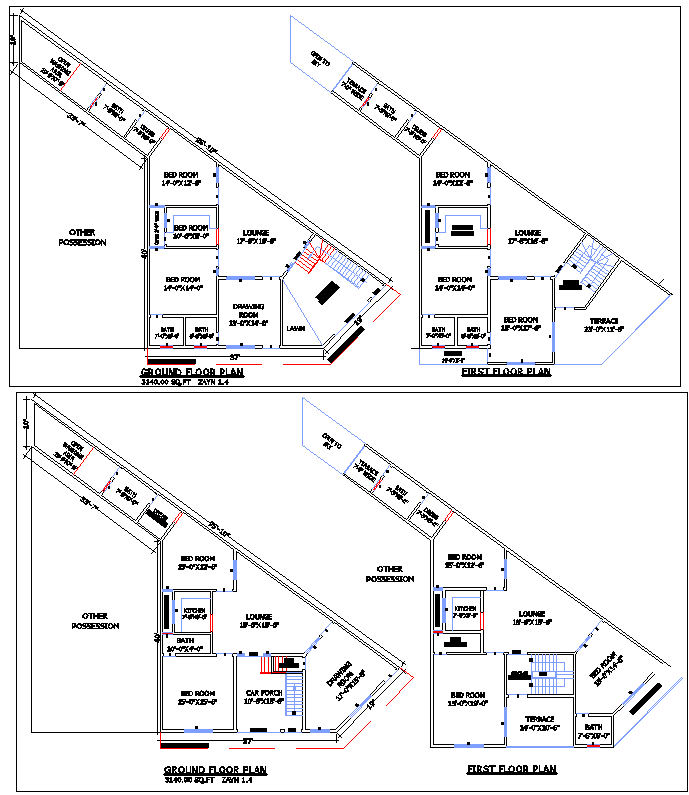3140 Sq Ft Residential DWG Floor Plan with Dual Layouts
Description
Download a 3140 sq ft residential floor plan in CAD format, offering two different layout options for flexibility in design. This detailed DWG file includes a lounge, drawing room, kitchen, car porch, and terrace, making it ideal for architects and designers. Get precise AutoCAD drawings to enhance your home planning and construction.

