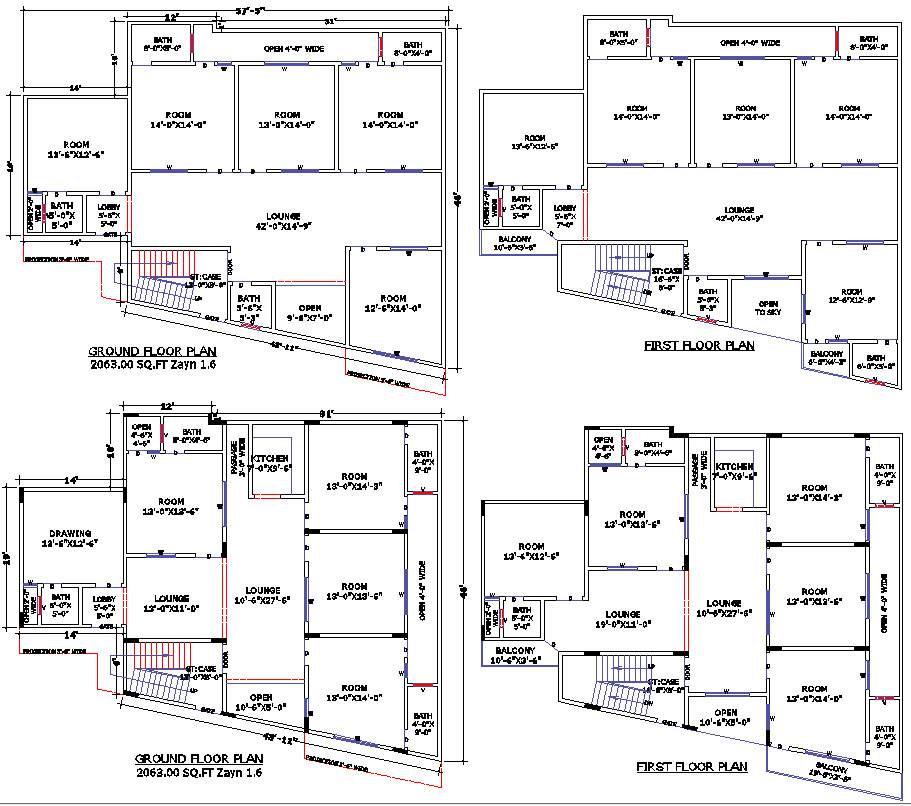
Download a 57' X 46' double-storey residential house plan in CAD format, featuring a spacious lounge, rooms with attached baths, lobby, and openings. This detailed AutoCAD DWG file offers a functional and well-organized layout for modern home designs, perfect for architects and designers.