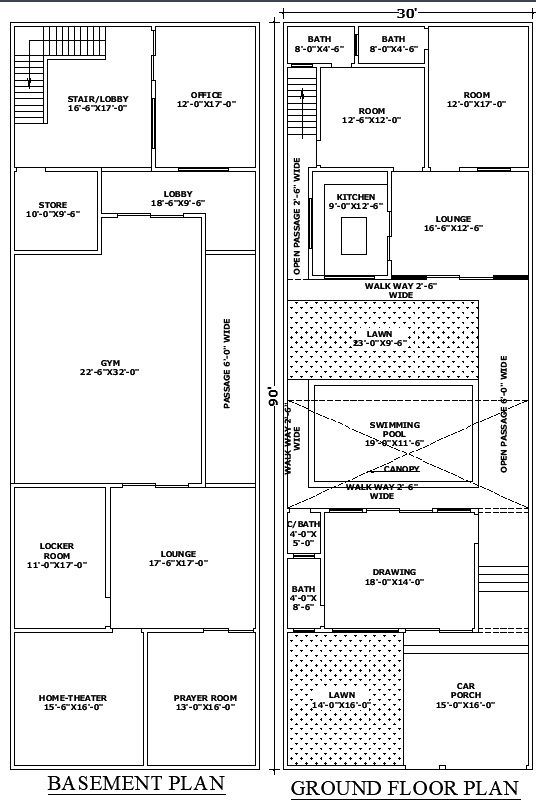
A detailed 30' x 90' duplex house plan featuring a basement with gym, home-theater, prayer room, and office. The ground floor includes a swimming pool, lounge, spacious lawn, car porch, and multiple rooms with attached baths, designed for luxury and comfort.