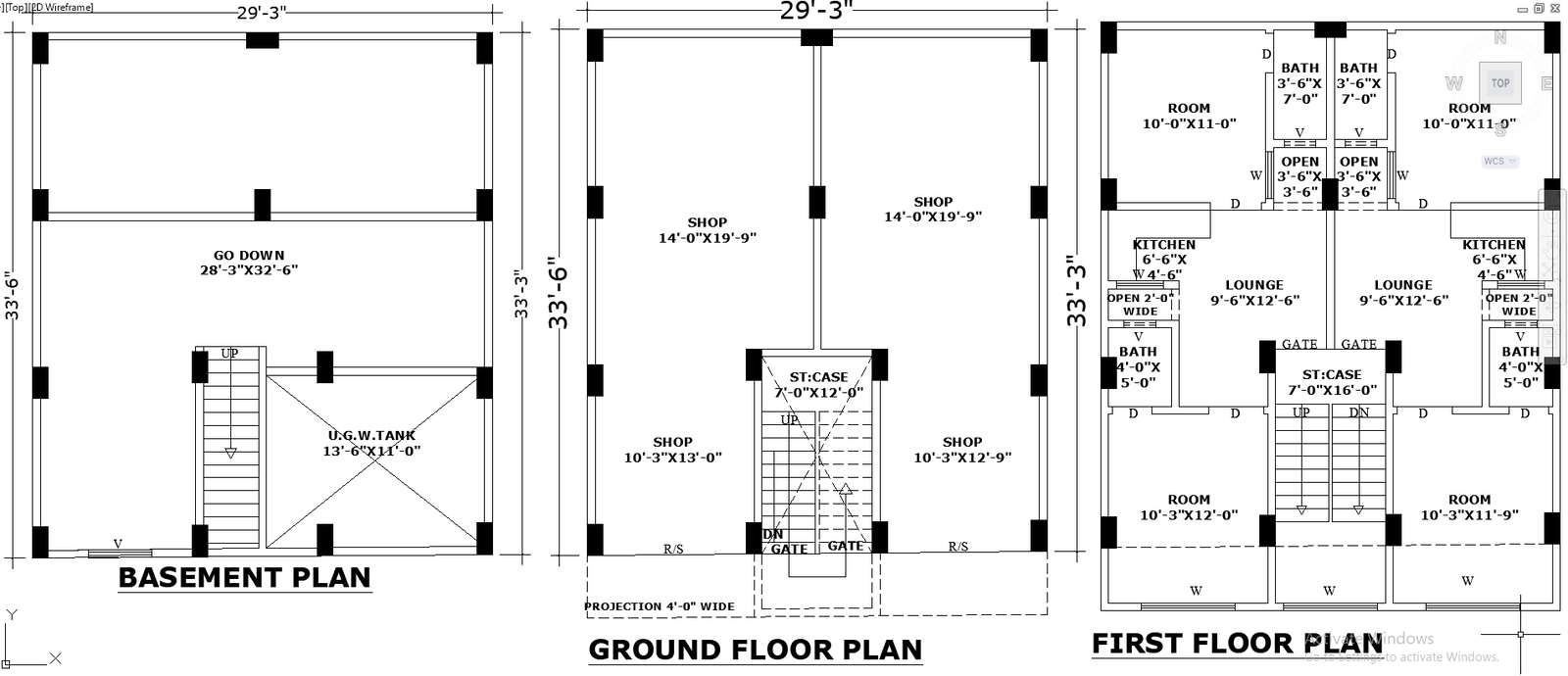
This comprehensive plan showcases a mixed-use building of 29’X33’, featuring a basement, ground floor with shop spaces, and a residential first floor. The basement offers ample storage or utility space, while the ground floor is designed for commercial shops, providing excellent business opportunities. The first floor presents comfortable living spaces with rooms, a lounge, and a kitchen, catering to residential needs. Detailed dimensions are included for each area, ensuring clarity for construction and planning. This plan offers a versatile solution for those looking to combine commercial and residential spaces in one building.