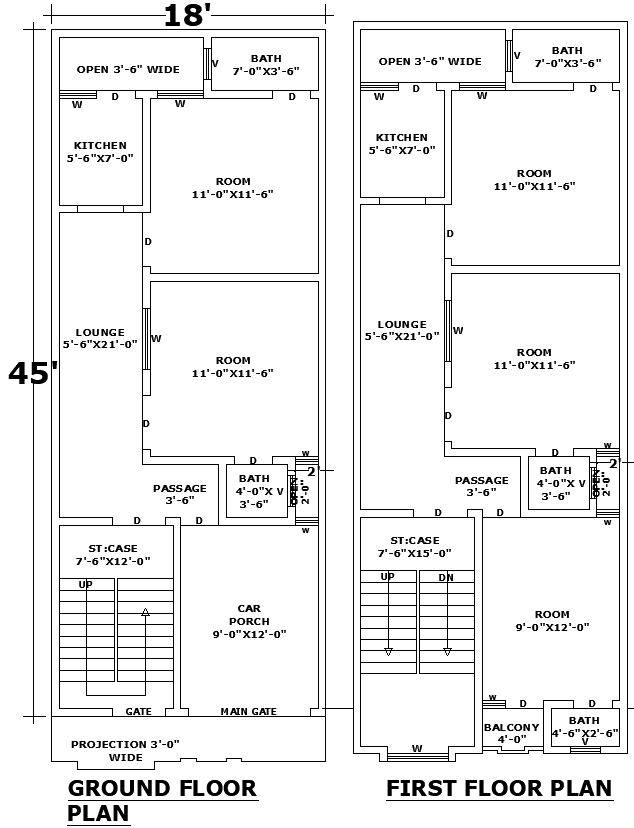
Explore this intelligently designed 18’X45’ residential house plan, perfect for narrow lots, featuring a ground and first floor layout that maximizes every inch of space. This plan includes a spacious lounge, functional kitchen, comfortable rooms, and a convenient car porch. The thoughtful design ensures ample natural light and ventilation with open areas, making it ideal for modern living. Detailed dimensions are provided for each room, facilitating easy construction and customization. Whether you're building on a limited plot or seeking a compact yet comfortable home, this plan offers a practical and stylish solution.