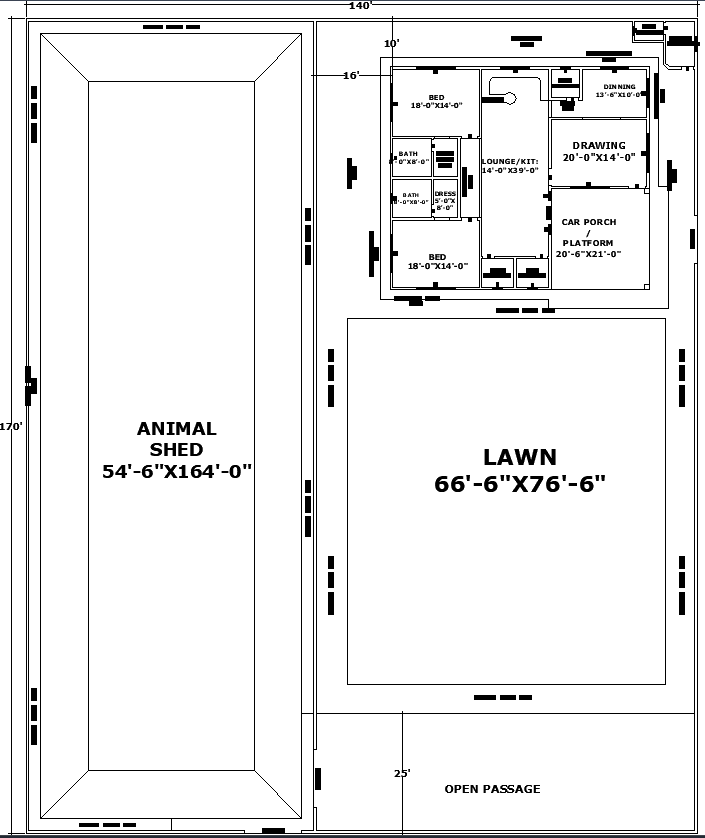
Explore this 140'x170' farmhouse plan featuring a spacious animal shed, a large lawn, and a well-designed residential area. The house includes two bedrooms with attached baths, a lounge with a kitchen, a drawing room, a dining area, and a car porch/platform. Ideal for farm living with dedicated animal space and open areas for relaxation