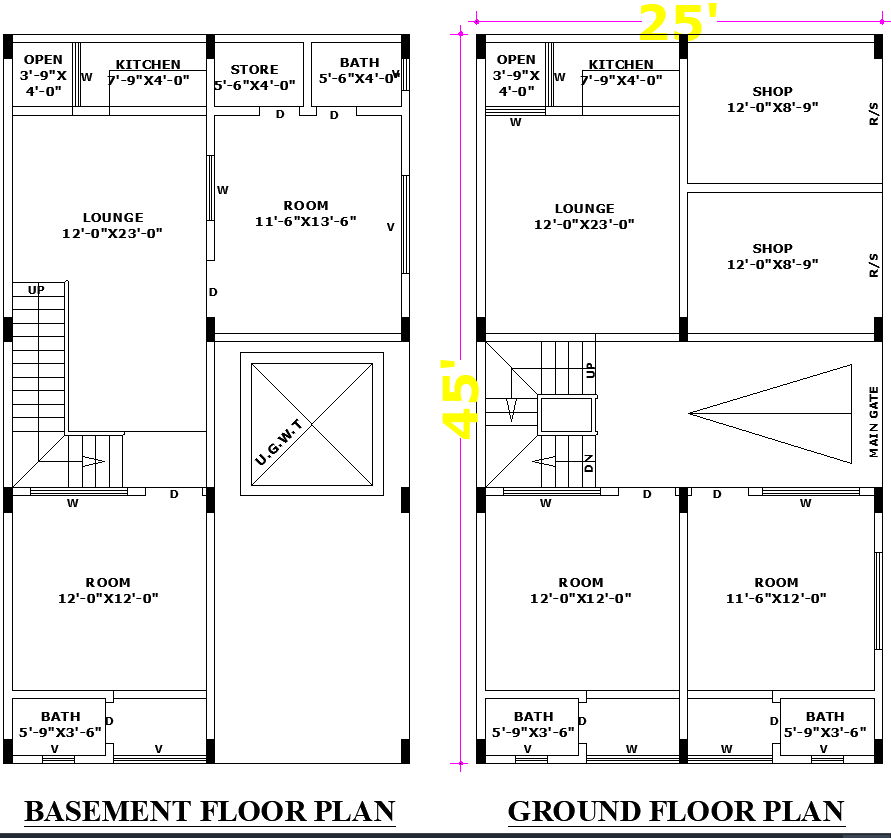
Explore a 25'x45' house plan featuring a basement and ground floor with residential and commercial spaces. This compact yet functional layout includes two bedrooms, a lounge, kitchen, store, and bathrooms in the basement, while the ground floor offers shops, additional rooms, and a main entrance. Perfect for rental income and multi-purpose use.