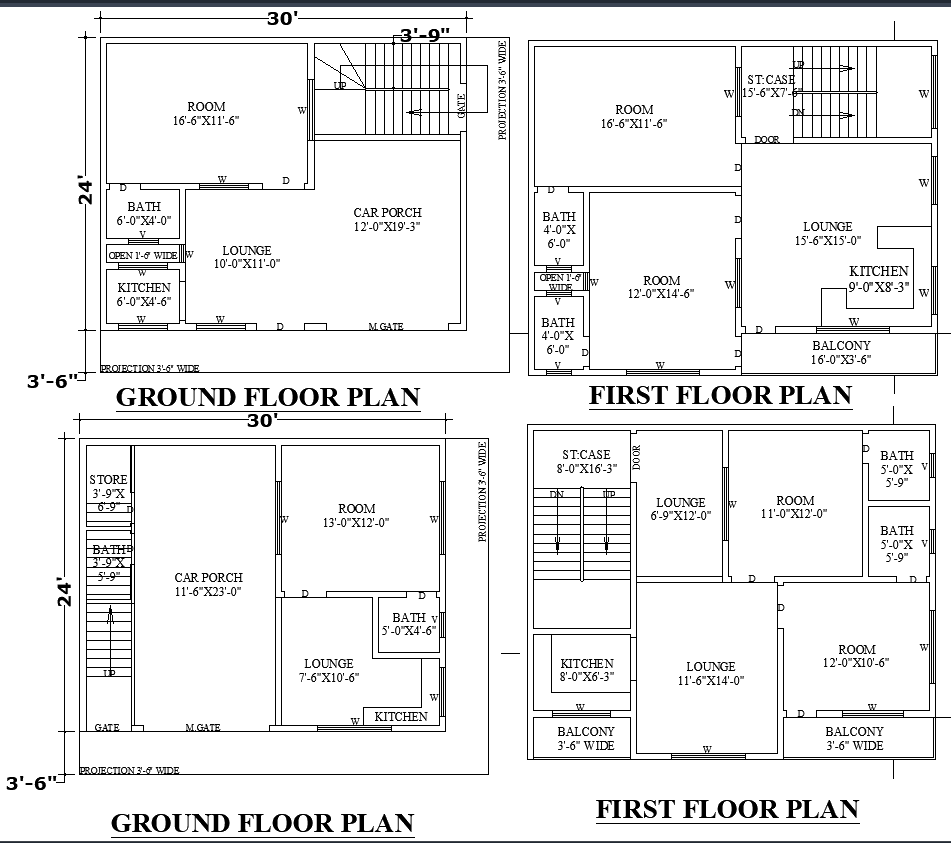
Download 2 Different Residential House Floor Plan of 30' X 24' DWG file, featuring a ground and first-floor layout. The design includes spacious rooms, a lounge, kitchen, bathrooms, car porch, balconies, and staircases. Ideal for architects, designers, and planners, this CAD drawing provides an in-depth look at a well-structured home layout.