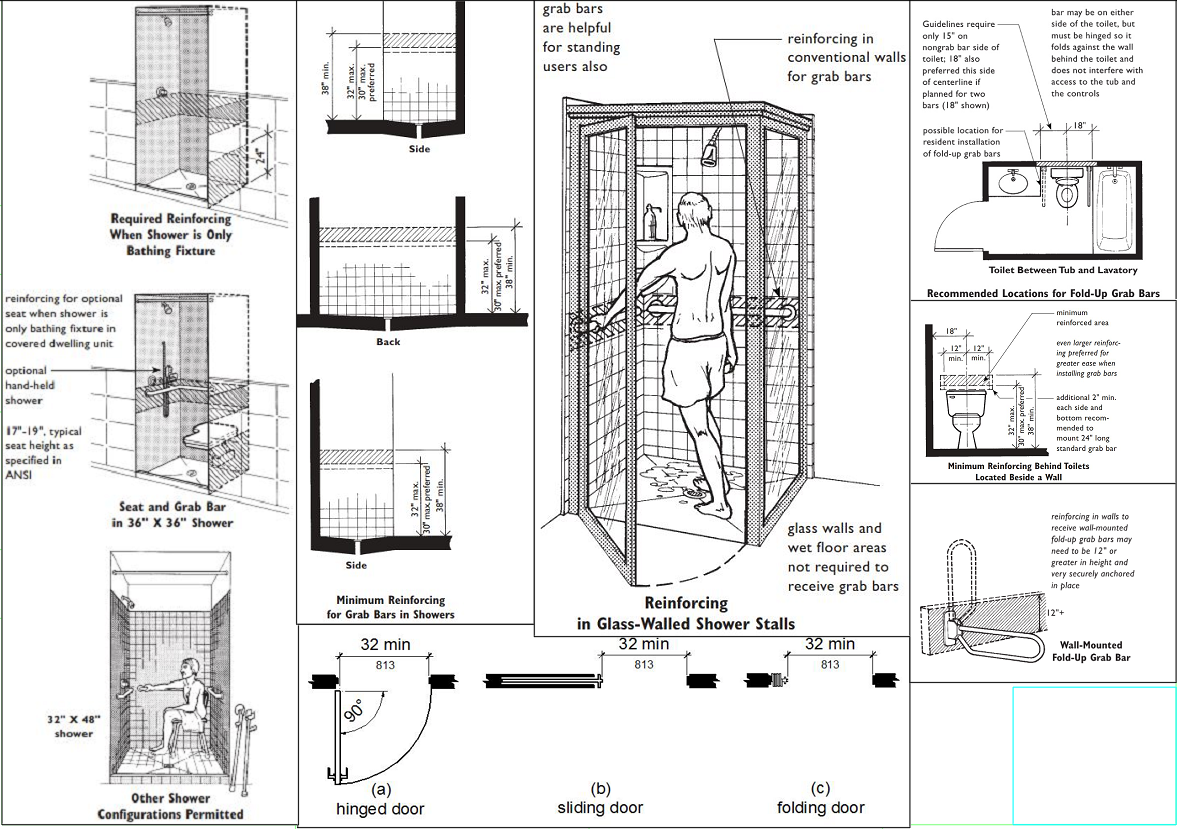Shower Stall Reinforcement and Grab Bar DWG CAD Drawing

Description
Learn about shower stall reinforcement, grab bar installation, and ADA-compliant guidelines for safe and accessible bathrooms with detailed drawings.
File Type:
3d max
Category::
Detail CAD Blocks & 3D CAD Models for Precision Design
Sub Category::
Interior Detail CAD Blocks & 3D Models for Designers
type:
