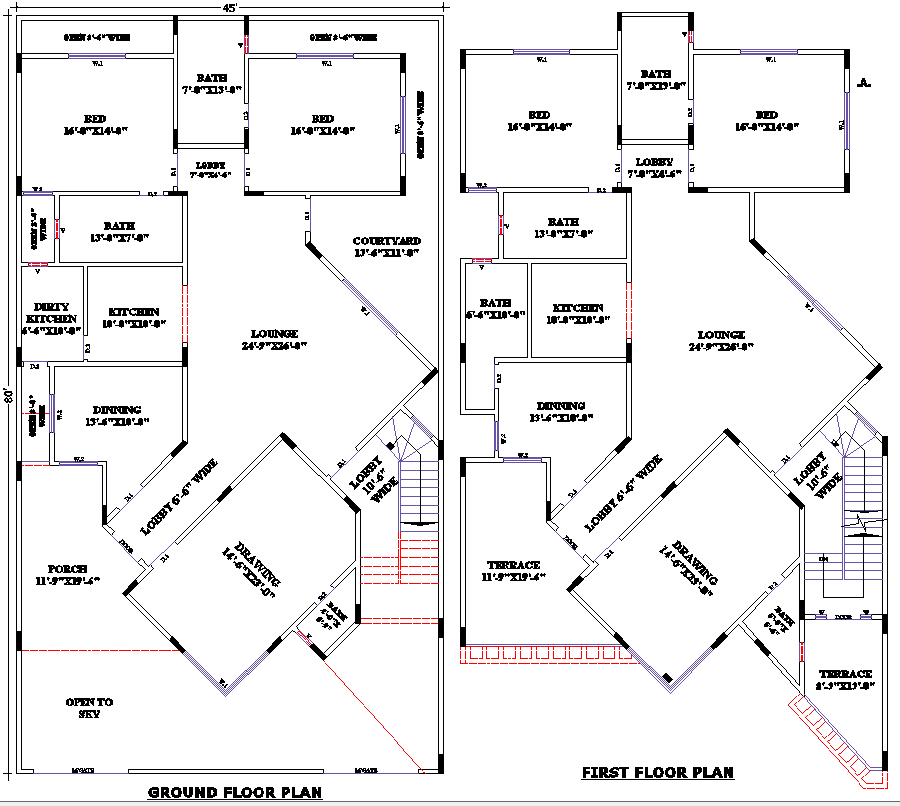
Download this detailed 45' X 80' residential house plan DWG file, featuring ground and first-floor layouts with bedrooms, bathrooms, kitchens, lounges, terraces, and more. This AutoCAD drawing is ideal for architects, designers, and builders looking for a well-structured floor plan design.