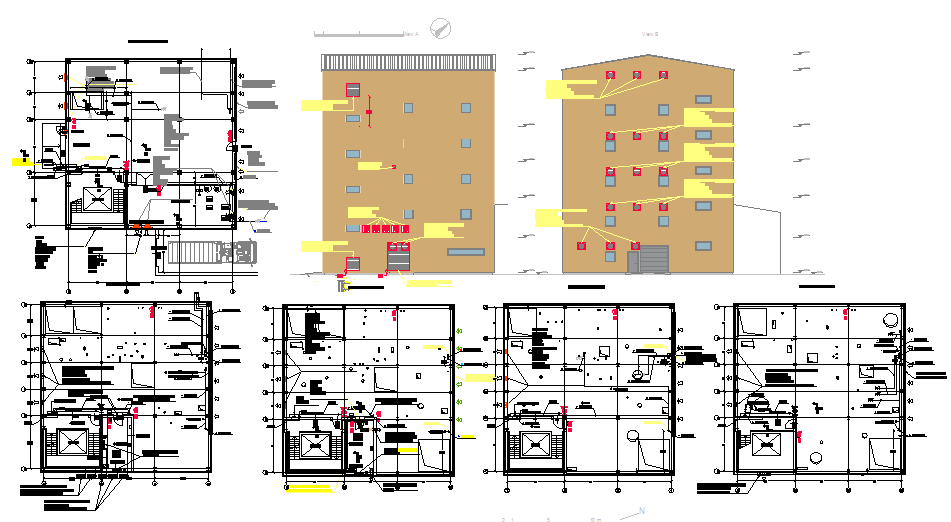
oat flaking production building .with detailed plan and elevation of ground plus four floors..includes interior planning with proper dimensions in each floor and also exterior elevation of building with ventilation details. heat and smoke evacuation detial air exhaust detail.