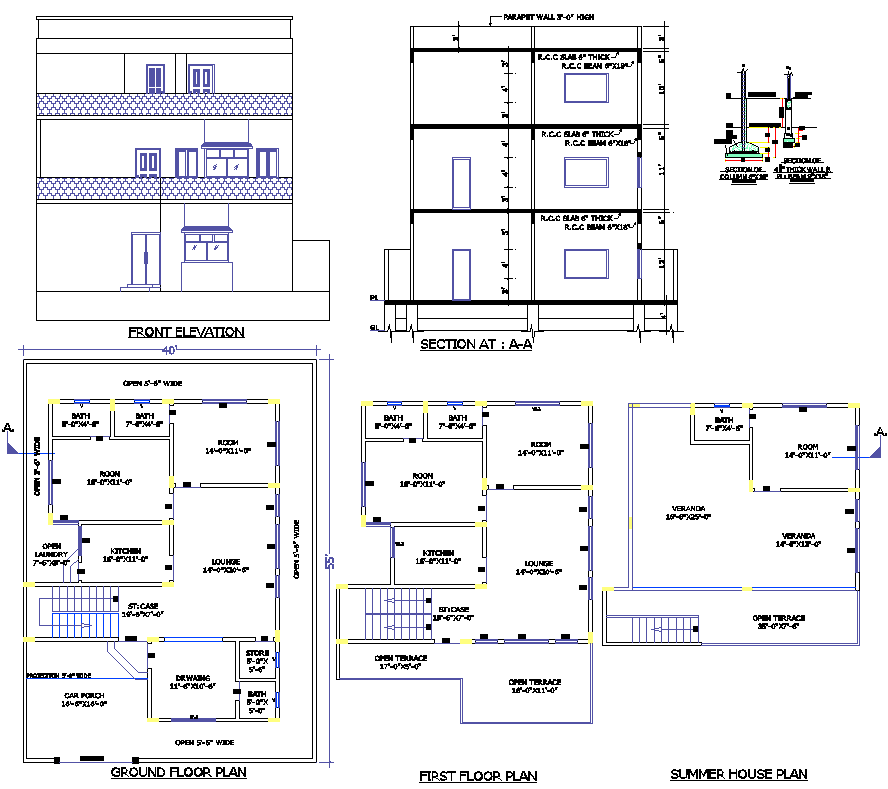
Download a detailed 40' X 55' multi-storey residential plan in DWG format. This CAD file includes a drawing room, lounge, kitchen, store, open laundry, spacious bedrooms with attached baths, an open terrace, verandah, and car porch. The file also features precise elevation and section details along with column location and wall section detail, perfect for architects and designers.