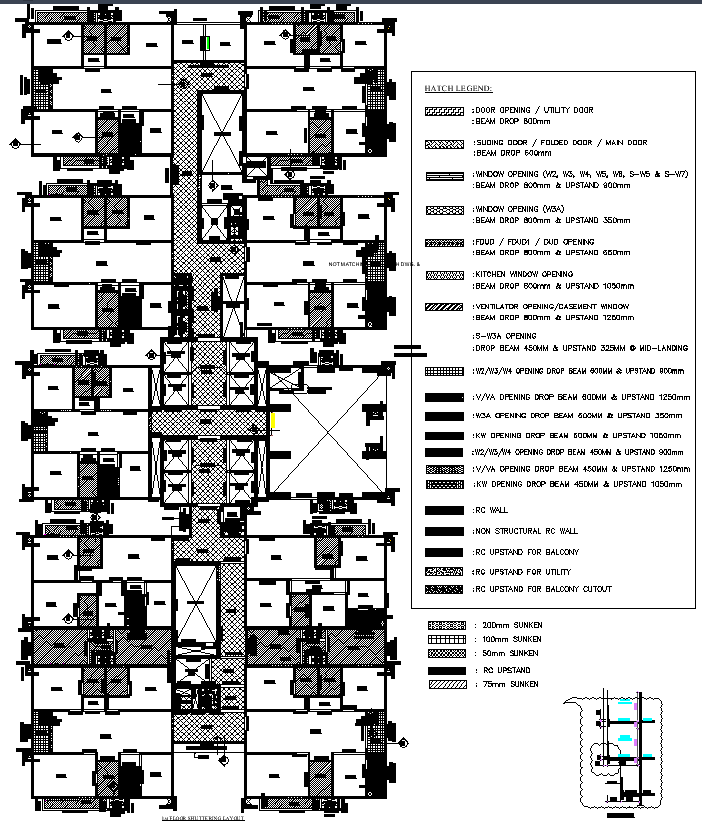
Download a detailed AutoCAD DWG file featuring shuttering layout plans with multiple floors. This drawing includes precise beam, column, and slab formwork placements, ensuring structural accuracy for construction projects. Ideal for engineers, architects, and builders looking for efficient formwork planning.