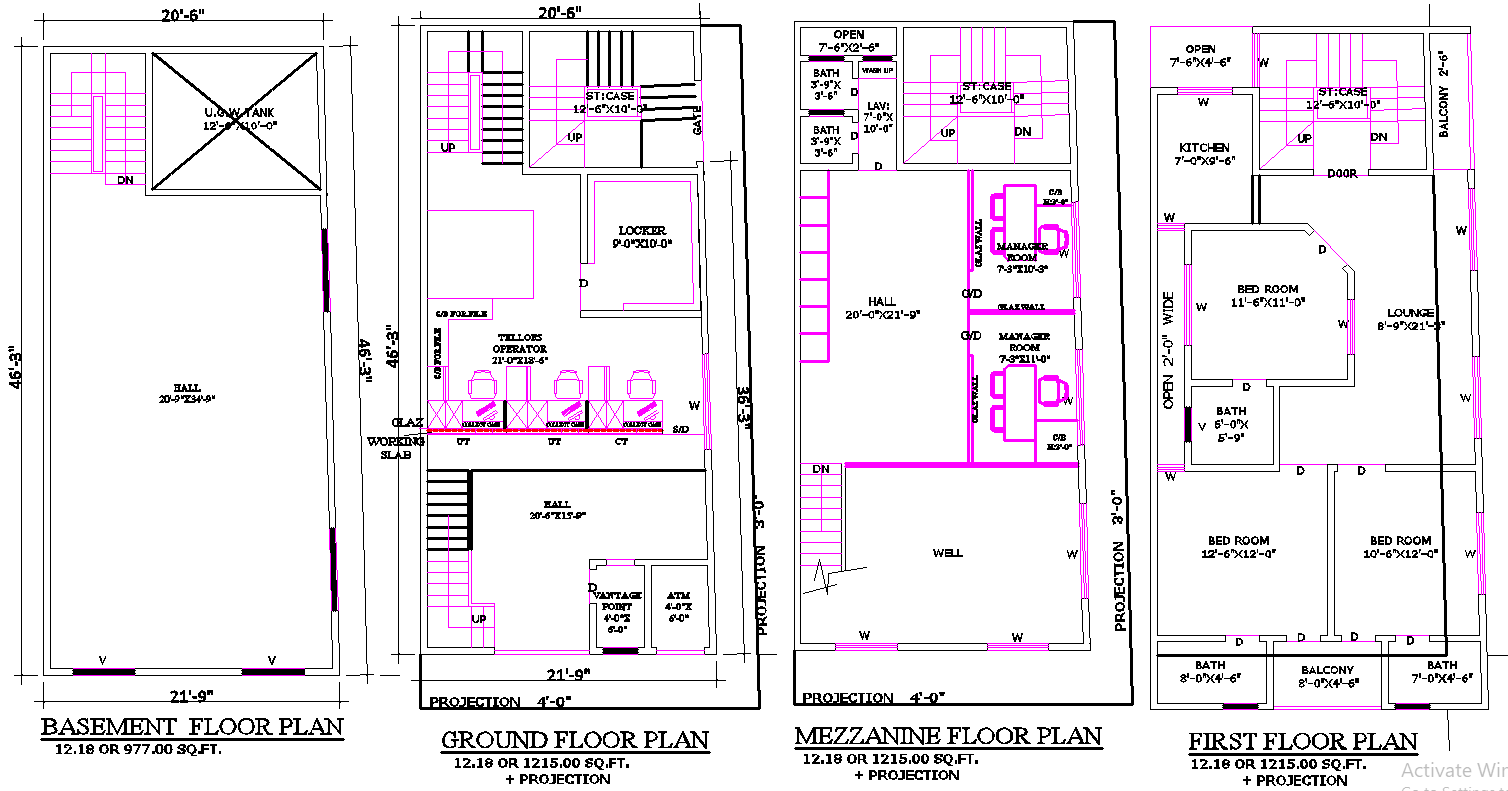
Download a 20' X 47' commercial-residential building DWG file in CAD format. The design includes a basement hall, a ground floor banking layout with a hall, lockers, tellers' operator, vantage point, and ATM. The mezzanine floor features a hall, two manager rooms, a well, and a bath, while the first floor is designated for residential use. Perfect for architects and planners.