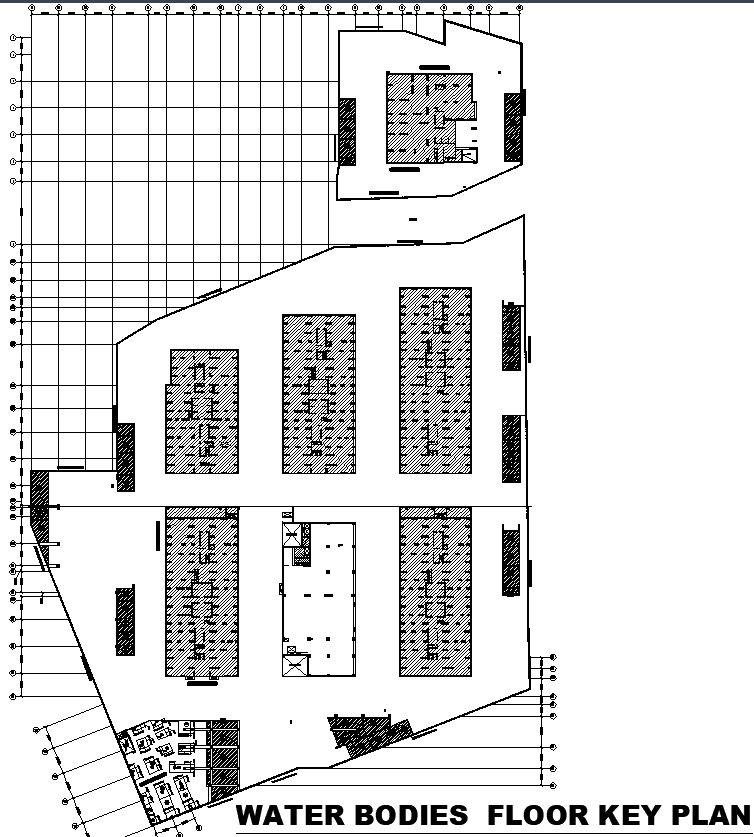
Download a detailed AutoCAD DWG file featuring Water Bodies and multi-level Floor Key Plans, including Ground Floor, Basement 1, 2, 3. This architectural drawing provides essential details for zoning, structural elements, and design planning. Ideal for architects, engineers, and landscape designers working on large-scale projects.