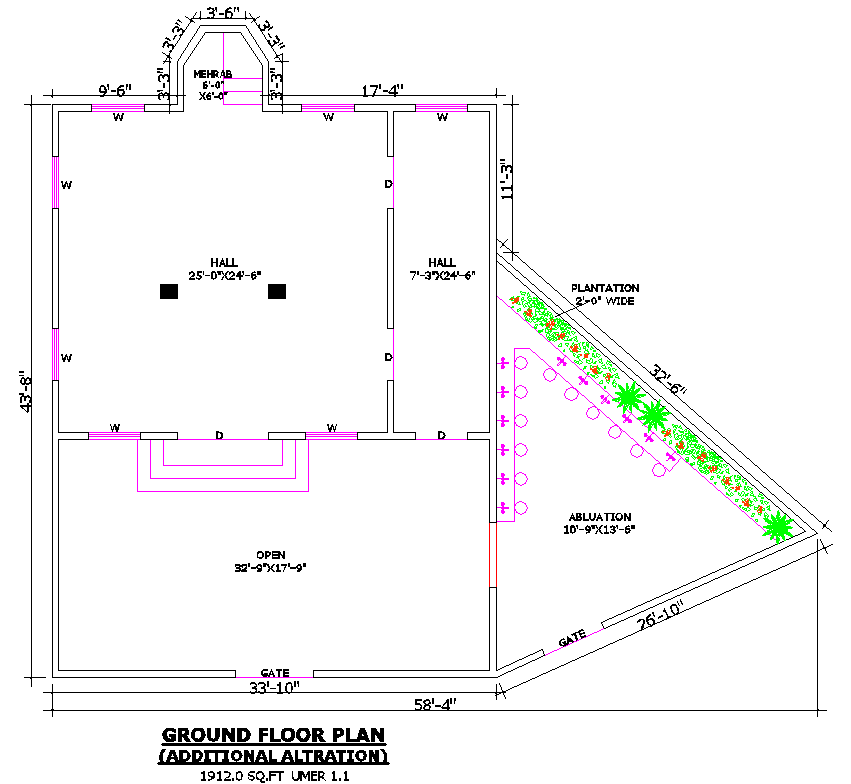
Download a 58' x 44' mosque layout DWG file featuring a detailed ground floor plan with Mehrab, ablation area, spacious prayer hall, and open space for ventilation. This AutoCAD drawing is perfect for architects and designers working on mosque construction projects, ensuring an efficient and well-planned worship space.