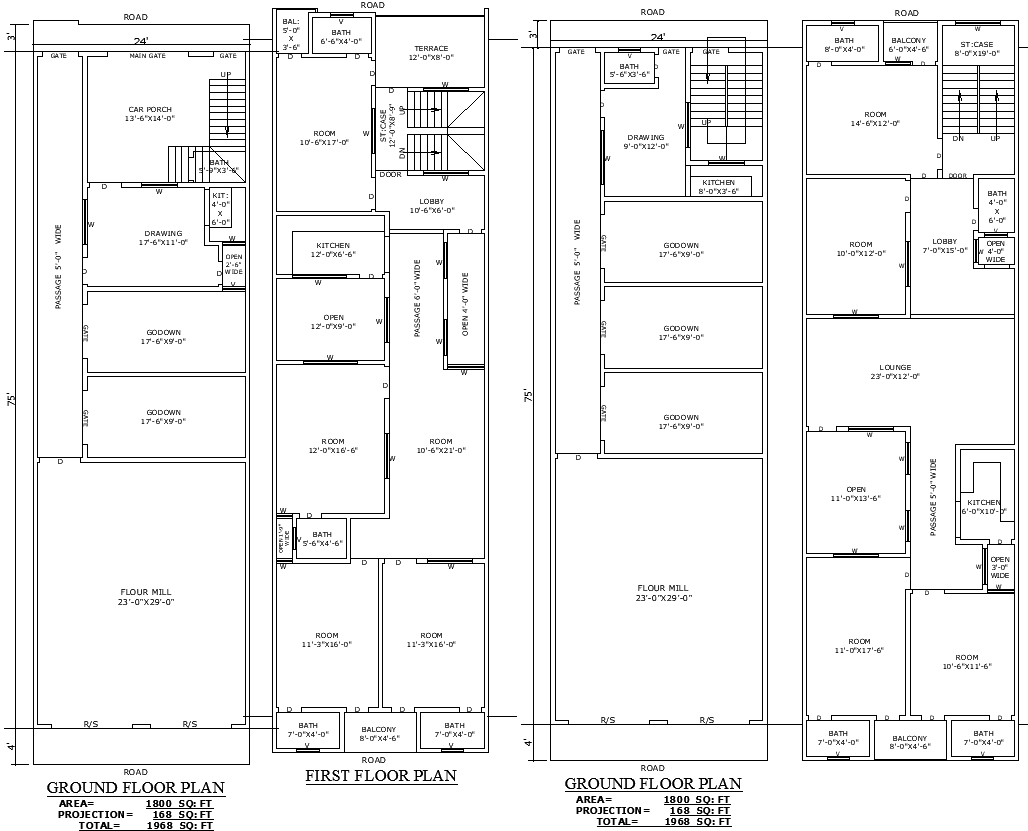
Download a detailed AutoCAD DWG file of 24'x82' industrial cum residential floor plan. This floor plan includes industrial spaces, residential rooms, kitchens, balconies, lounges, and staircases, making it perfect for mixed-use development projects. Ideal for architects, engineers, and designers working on industrial and residential designs.