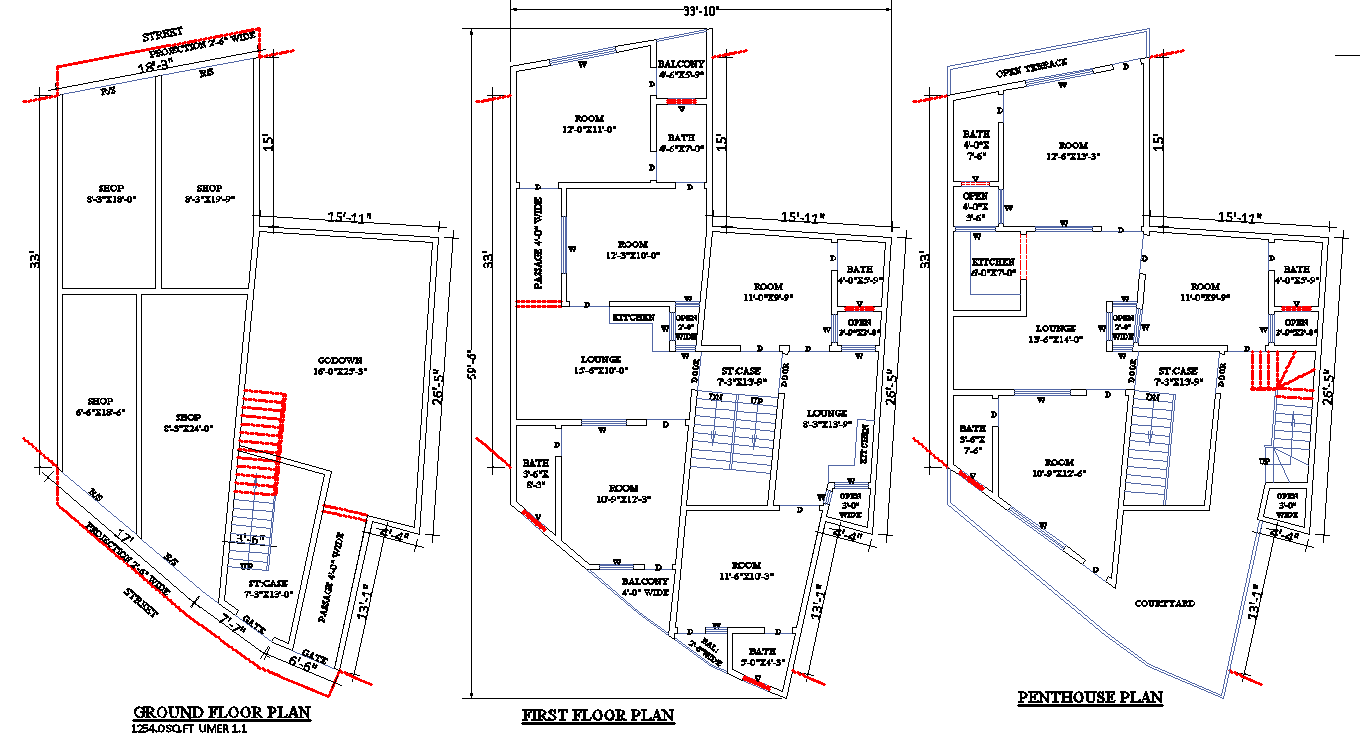34'x60' Mixed-Use Building DWG Drawing with Floor Plan Design
Description
Explore a 34' X 60' double-storey residential cum commercial AutoCAD plan, featuring shops and a godown on the ground floor and first floor & penthouse on the upper floor with a lounge, kitchen, bedrooms with attached bathrooms, balcony, and staircase. This detailed DWG file is perfect for architects and designers planning a mixed-use building.

