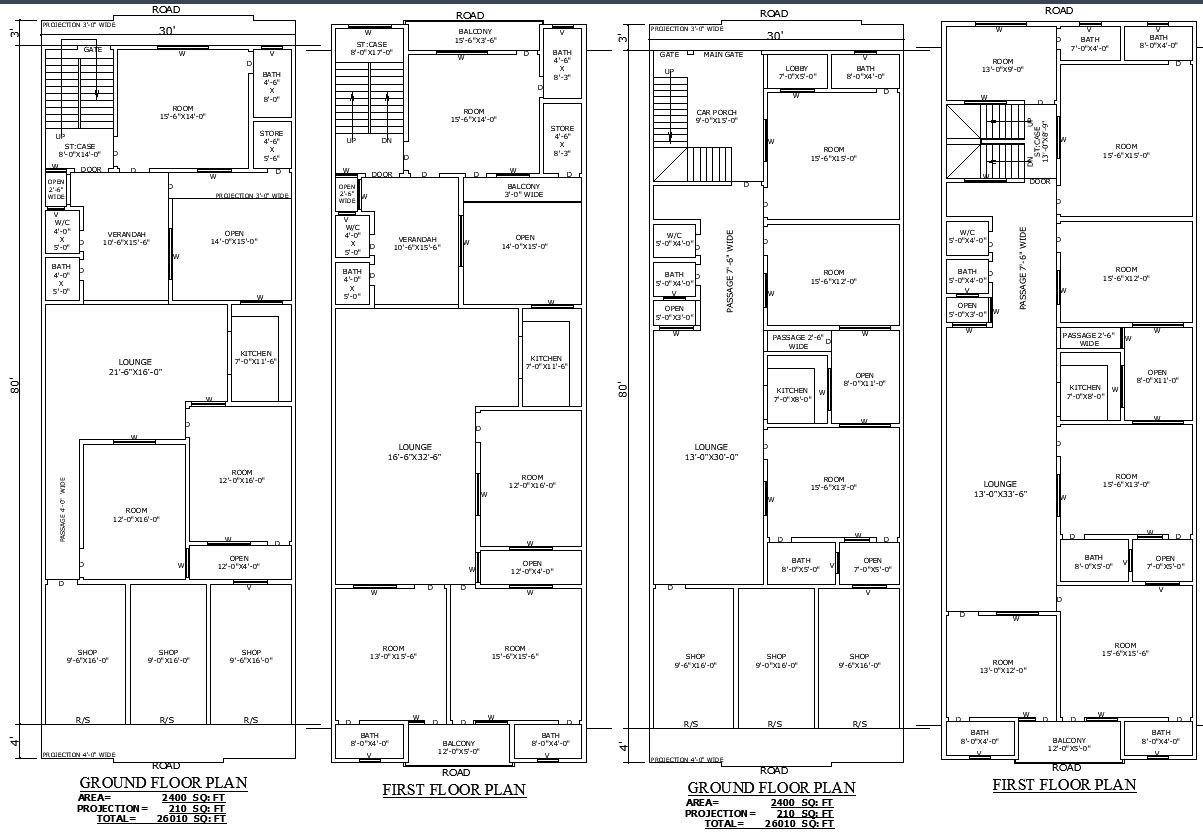
Download a detailed 2 Distinct 30’x87’ Residential & Commercial floor plan for a mixed-use residential and commercial building. This AutoCAD drawing includes shops, lounge, kitchen, bedrooms, staircases, and balconies across multiple floors. Ideal for architects and designers working on multi-functional urban spaces. Get this optimized 2D CAD file for your next project.