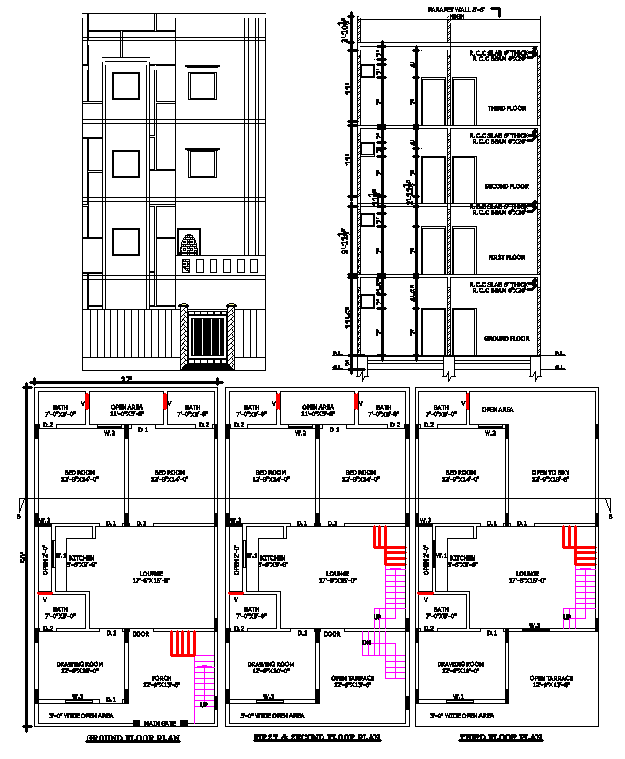27x50 Residential Building DWG Layout with Open Terrace
Description
Explore a detailed DWG plan for a 27' X 50' multi-storey residential building, designed with a spacious lounge, drawing room, kitchen, bedrooms with attached bathrooms, an open area, porch, and open terrace. This AutoCAD file is ideal for architects and designers looking for a modern and efficient home layout.
File Type:
DWG
Category::
Architecture
Sub Category::
Apartment Drawing
type:

