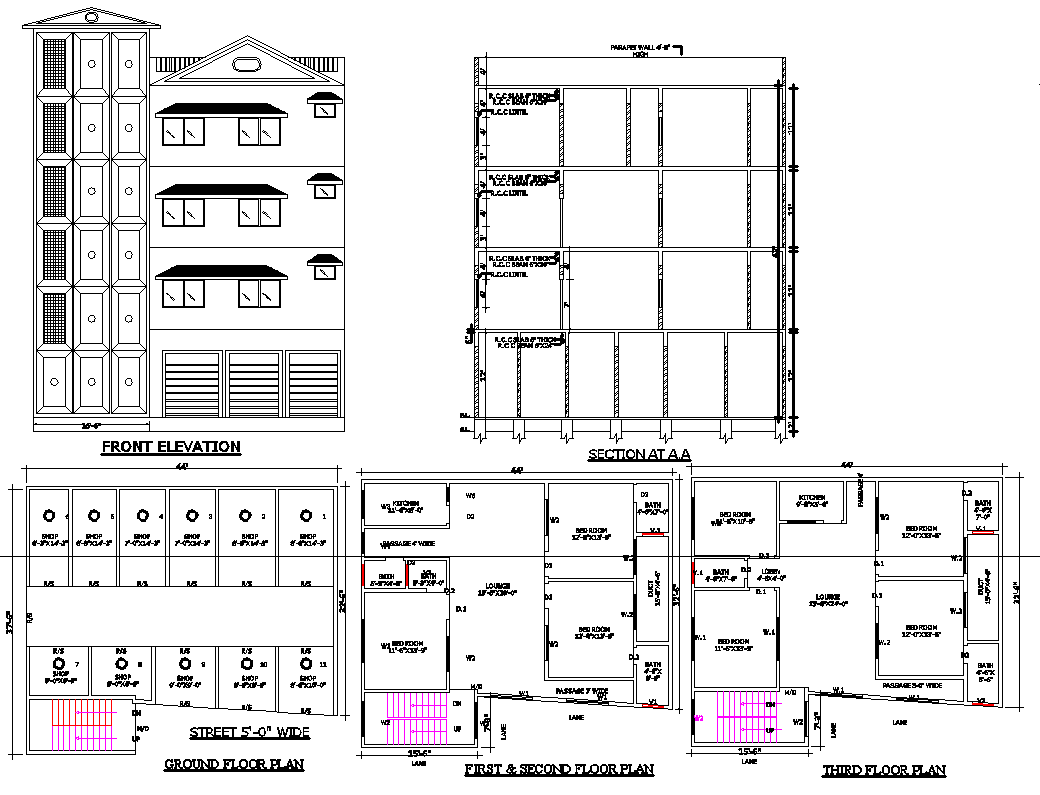
Explore a detailed DWG plan for a 44' X 38' multi-storey building designed for both residential and commercial use. This AutoCAD layout includes commercial shops at ground floor and residential at upper floors for optimal space utilization. Perfect for architects and designers, this CAD file provides a functional and versatile building layout.