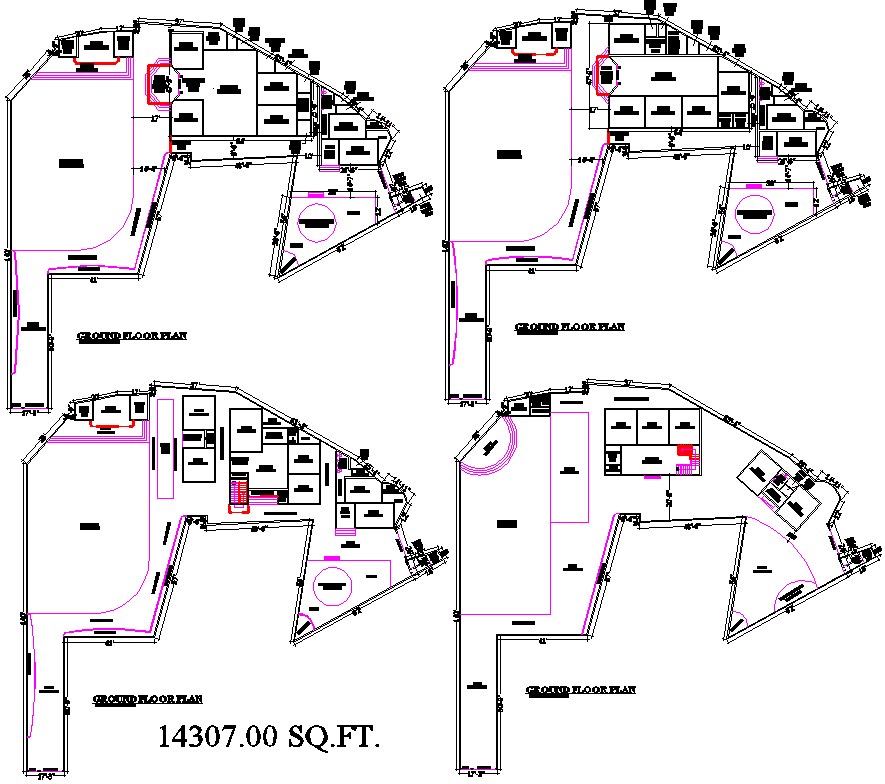Commercial Building DWG Plan with Pool, Lawn, and Stage
Description
This detailed DWG commercial plan includes a swimming pool, lawn, stage, platform, entrance, and multiple rooms with bathrooms. Designed for functionality, it features a spacious verandah and passage for seamless movement. Ideal for architects and designers, this AutoCAD file ensures optimized space planning for commercial properties with four different layout options.

