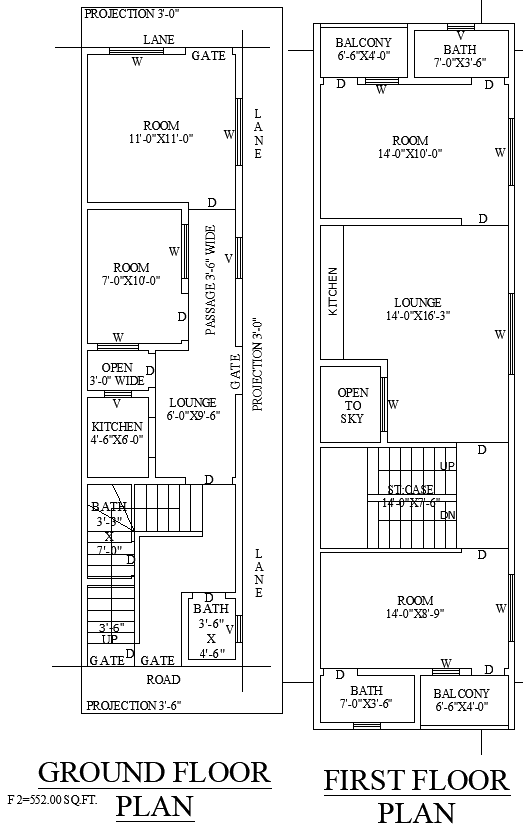
Discover a well-planned 15'X52' Compact House Floor Plan with ground and first-floor layouts. This design includes essential spaces like a lounge, kitchen, bedrooms, bathrooms, balconies, and an open-to-sky area. Ideal for small homes, urban housing, and residential architecture. Perfect for architects, homeowners, and designers seeking an efficient layout.