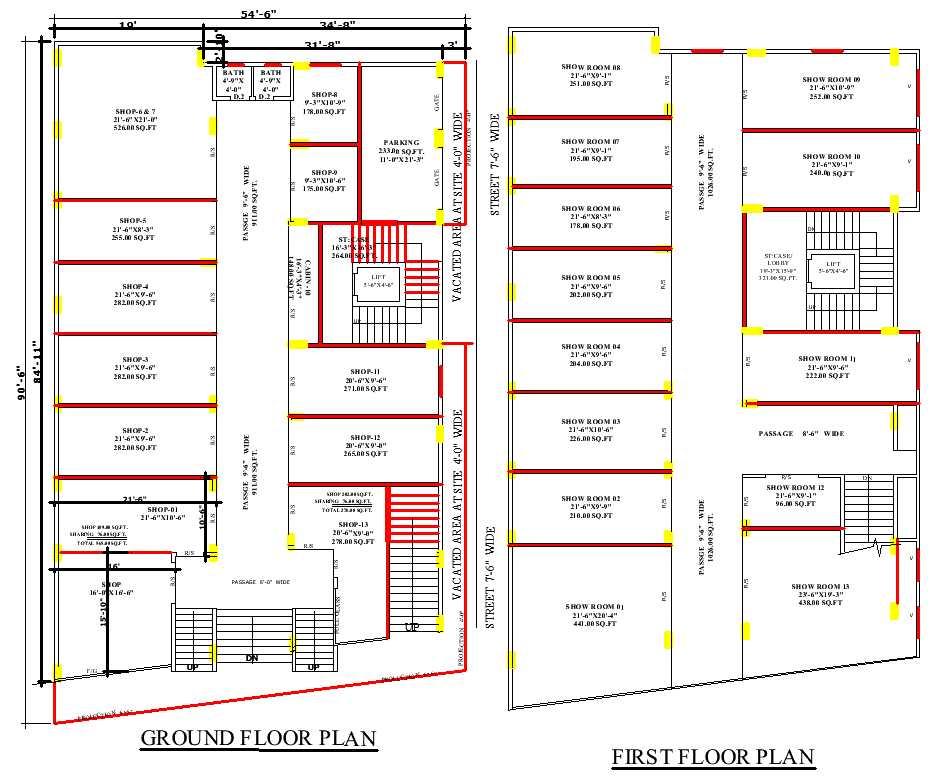55' x 91' Commercial Building DWG with Shops & Parking

Description
Download a 55' x 91' commercial building AutoCAD file designed for business spaces. This G+1 structure includes shops, a showroom, a passage, parking, a cabin, stairs, and a lift. The efficient layout added with column location ensures optimal space utilization for retail and office use. Ideal for architects and designers working on commercial projects.
File Type:
DWG
Category::
CAD Architecture Blocks & Models for Precise DWG Designs
Sub Category::
Shopping Center & Mall CAD Blocks - DWG Models
type:
