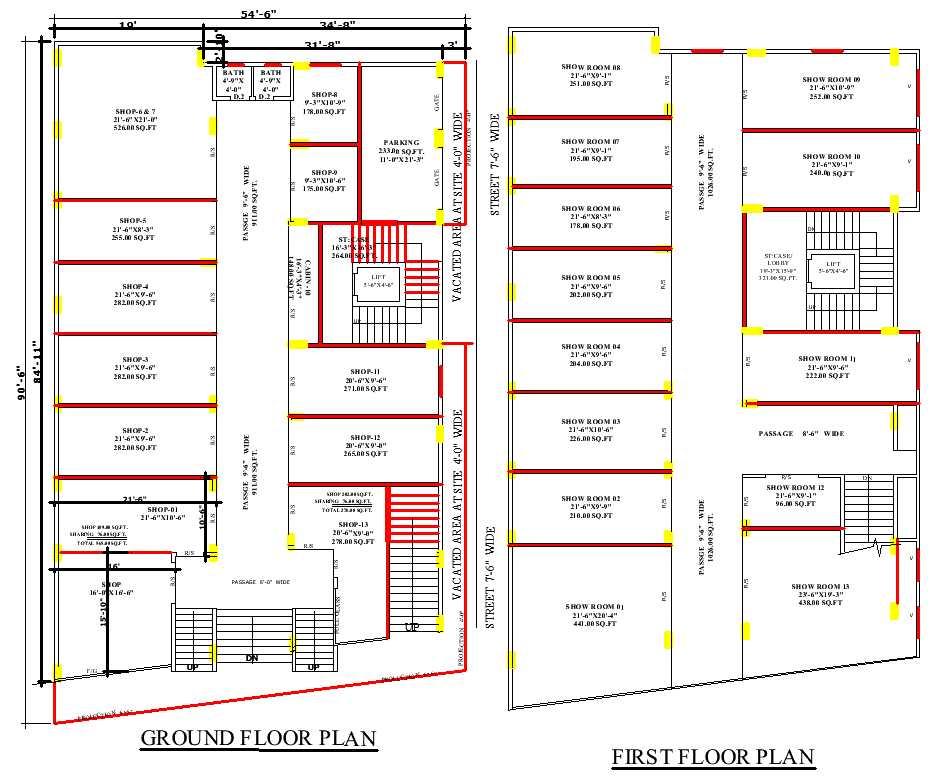55×91 Commercial Building Plan in AutoCAD DWG File
Description
Download a 55' x 91' commercial building AutoCAD file designed for business spaces. This G+1 structure includes shops, a showroom, a passage, parking, a cabin, stairs, and a lift. The efficient layout added with column location ensures optimal space utilization for retail and office use. Ideal for architects and designers working on commercial projects.

