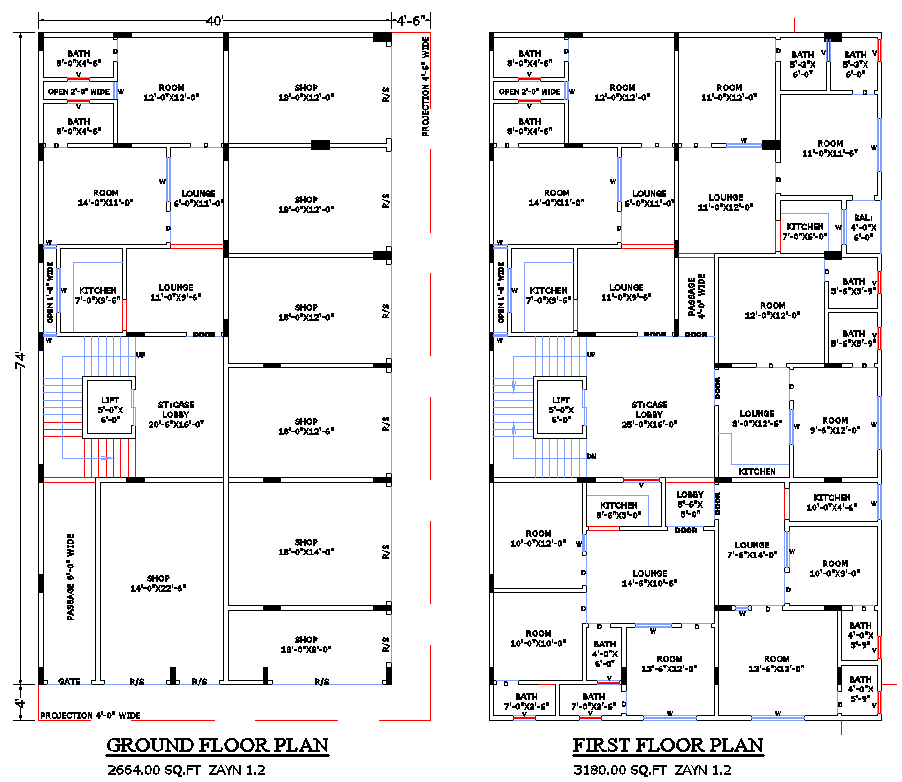40×74 Two-Storey Apartment Plan with DWG CAD Format
Description
Download a 40' X 74' two-storey residential apartment plan with integrated shops in DWG format. This detailed AutoCAD drawing includes room layouts, kitchens, baths, balconies, and commercial shop spaces, making it ideal for architects, contractors, and planners. This is a well-structured designing for mixed-use buildings with both residential and retail areas.

