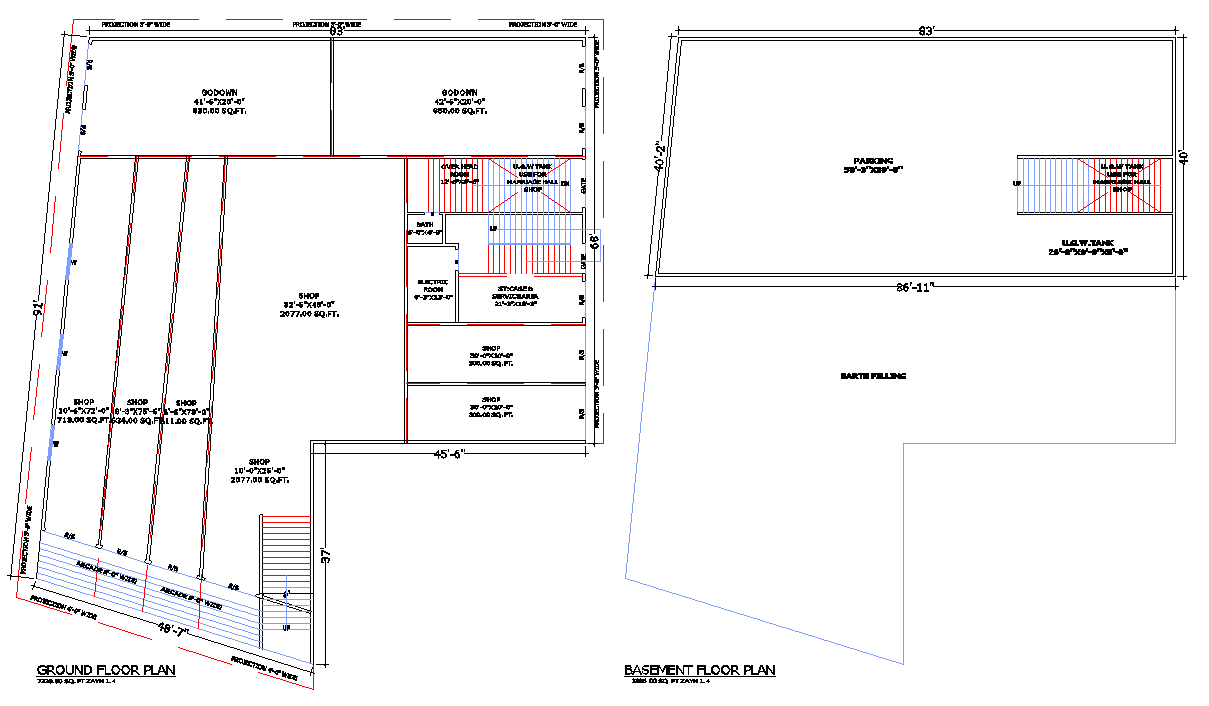83' X 91' commercial building Plan with shops DWG in AutoCAD

Description
Download 83' X 91' commercial building Plan DWG in AutoCAD have ground and basement DWG file designed for commercial purpose. This commercial building plan have shops, electric room, bath staircase, parking and godawn.
File Type:
DWG
Category::
CAD Architecture Blocks & Models for Precise DWG Designs
Sub Category::
Shopping Center & Mall CAD Blocks - DWG Models
type:
