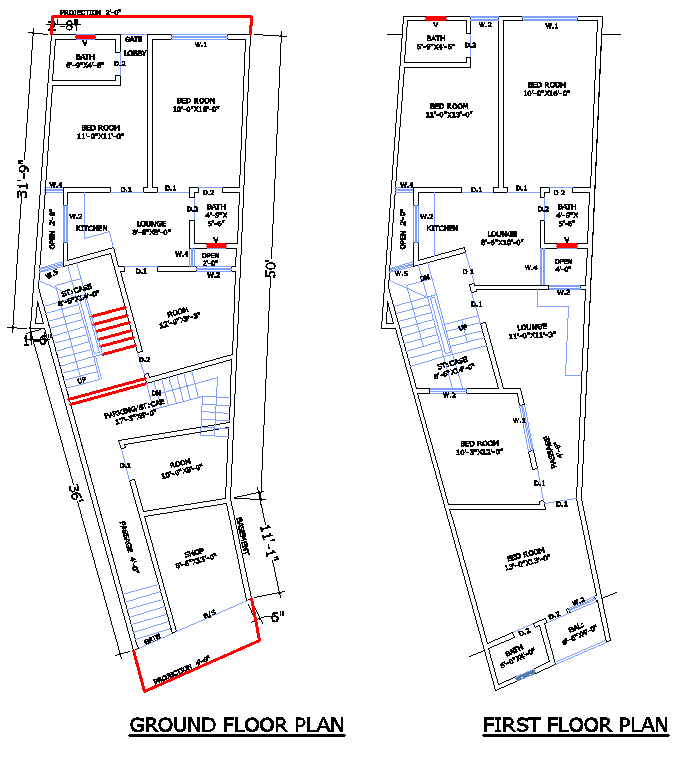
Explore the potential of 2BHK house plan with an integrated shop layout. This AutoCAD DWG file includes detailed bedrooms, bathrooms, a modern kitchen, a cozy lounge, and a balcony for ventilation. The plan is ideal for homeowners combining residential and commercial space with efficient staircase and passage planning.